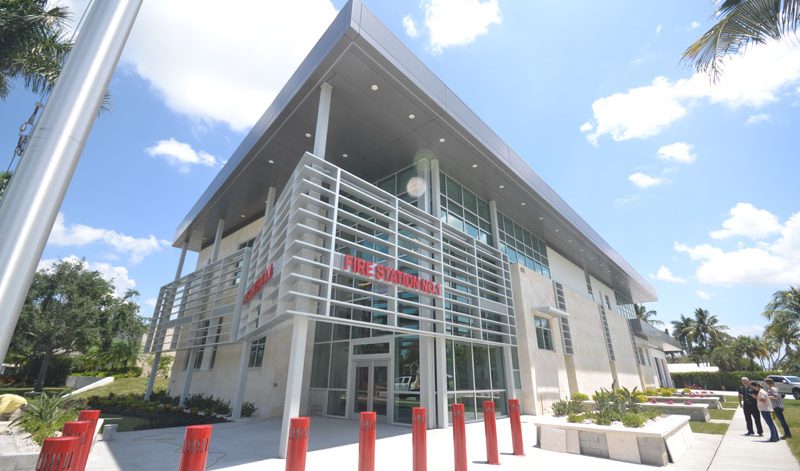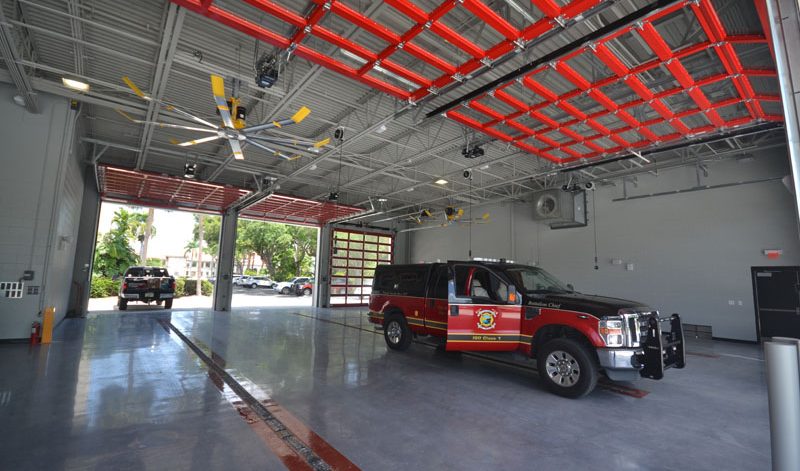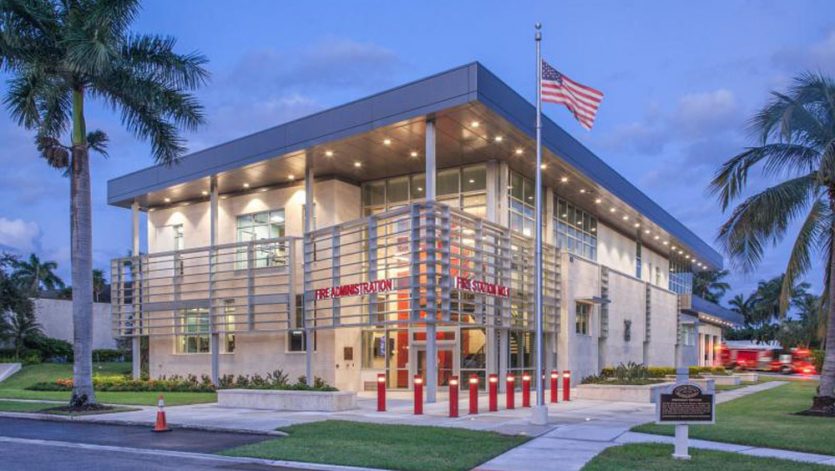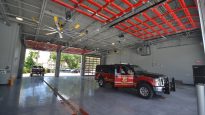Naples Fire Station 1
Naples, Florida
Located in Old Naples, Naples Fire Station 1 is far from “old.” Architect Design Group from Winter Park, FL has provided the city of Naples its most advanced building, featuring enhanced “Missile E” Impact-rated glass and a FEMA-compliant main entrance door. Should an emergency occur, this building would become the central hub for all critical services.
The Naples Fire Station 1 facility is a two-story, 22,598-square-foot, three-and-a-half bay fire station with an attached fire administration and Emergency Operations Center (EOC) with a multi-purpose room on the second level. Other spaces include apparatus support spaces, administrative offices, bunk & restroom, general facility functions such as kitchen, dining, report writing, physical agility, dormitories, restrooms and showers, and equipment/utility/support access.









