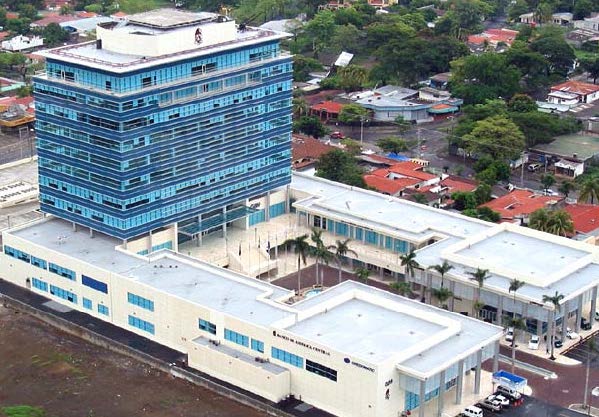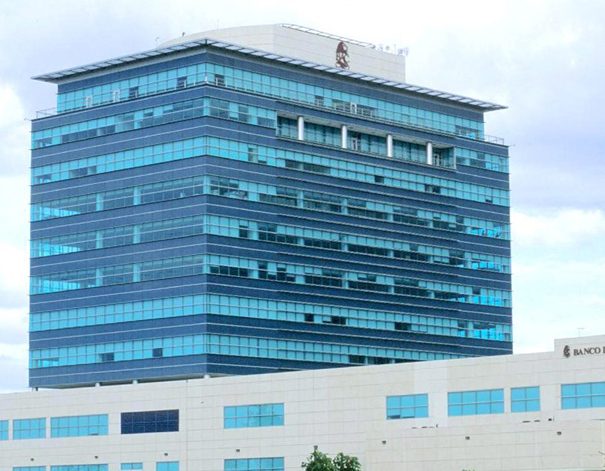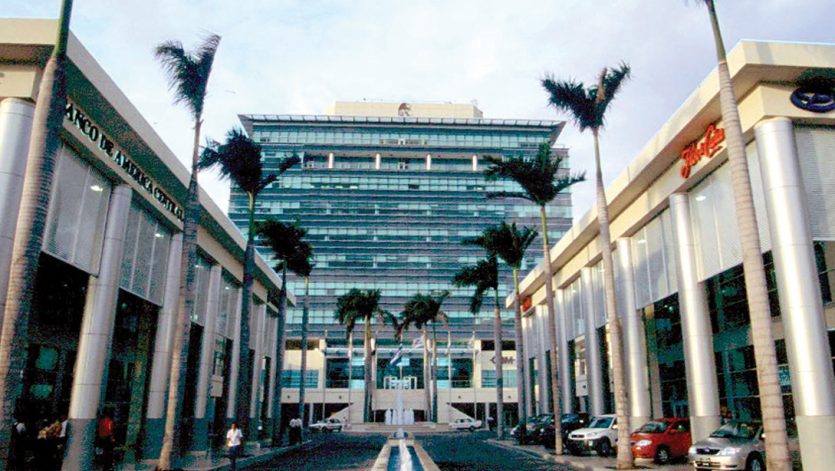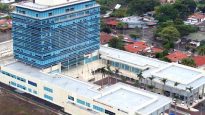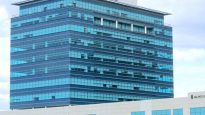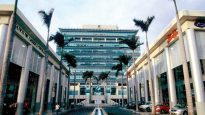Pellas Grupo Corporate Headquarters
Managua, Nicaragua
The Pellas Grupo Corporate Headquarters brings together 12 companies into one, 590,500-square-foot facility that includes a 10-story tower. Two 2-story wings flank the tower and house several business entities. The project also includes a 505-car parking garage. The buildings have a cast-in-place concrete foundation with a structural steel frame and concrete seismic shear wall system. The exterior cladding is glass and aluminum curtainwall with stucco cladding at the base.
