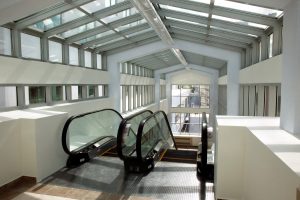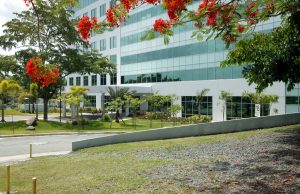-

HIMA Elevated Walkway
Posted By: Manhattan Construction August 21, 2017Read MoreThe HIMA Elevated Walkway is a pedestrian bridge that connects the 3rd floor of the HIMA Hospital in Caguas, Puerto Rico, to its adjacent medical office building and parking garage. Project Design by Fracinetti Arquitectos, Inc. This building structure consists of drilled pier foundation, concrete columns and structural steel. It has a curtain wall enclosure …
-

HIMA Medical Office Building
Posted By: Manhattan Construction August 21, 2017Read MoreThe HIMA Medical Office Building is a seven-story, 181,000 square foot addition to the campus of the existing Hospital Interamericano de Medicina Avanzada (HIMA) in Caguas, Puerto Rico. Project Design by Page Southerland Page and Fracinetti Arquitectos, Inc. The first and second floors provide retail space for food services, diagnostic laboratory work services and building …