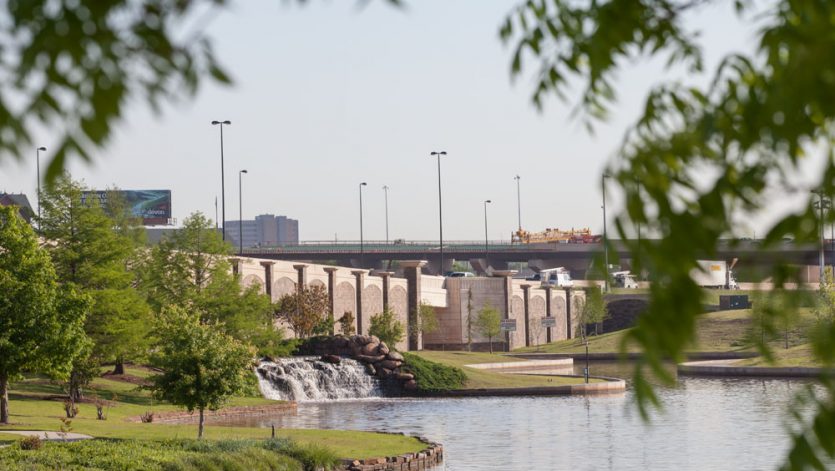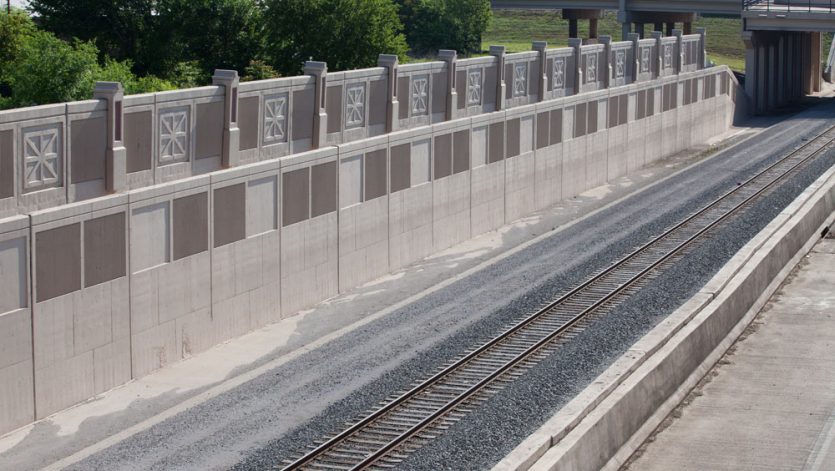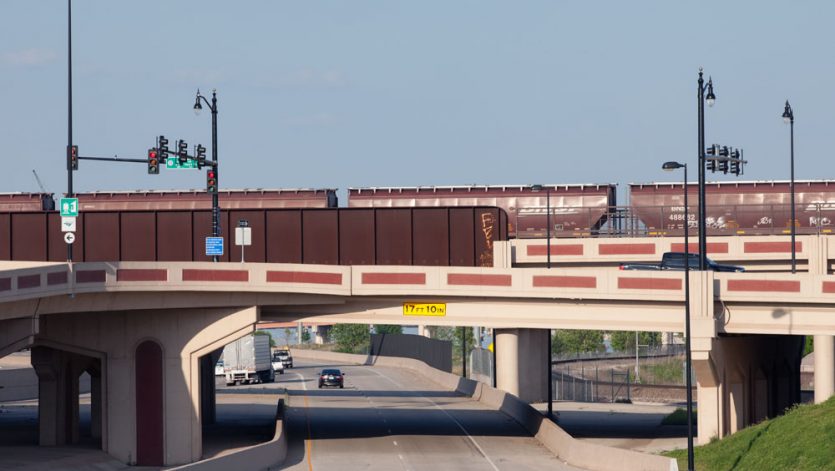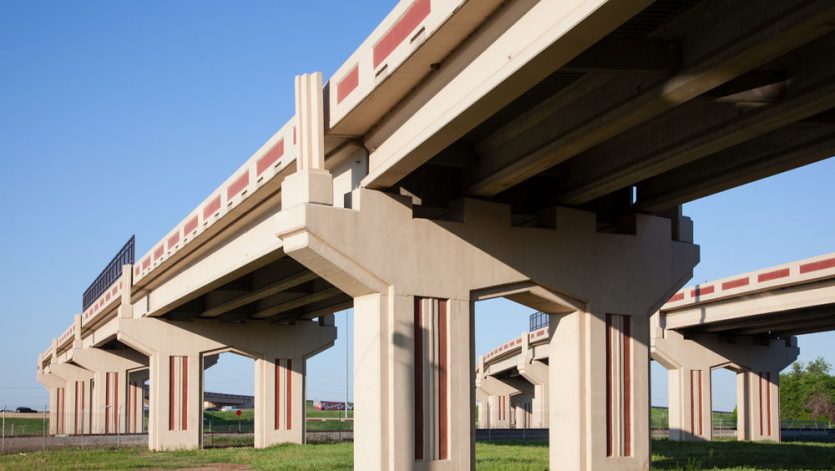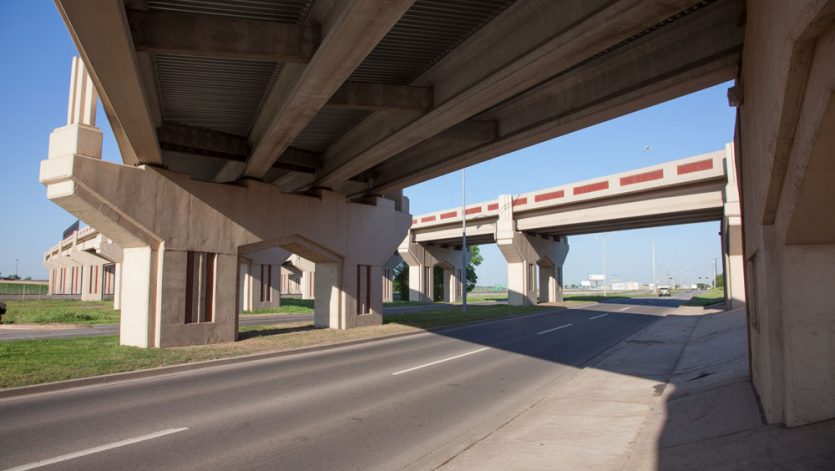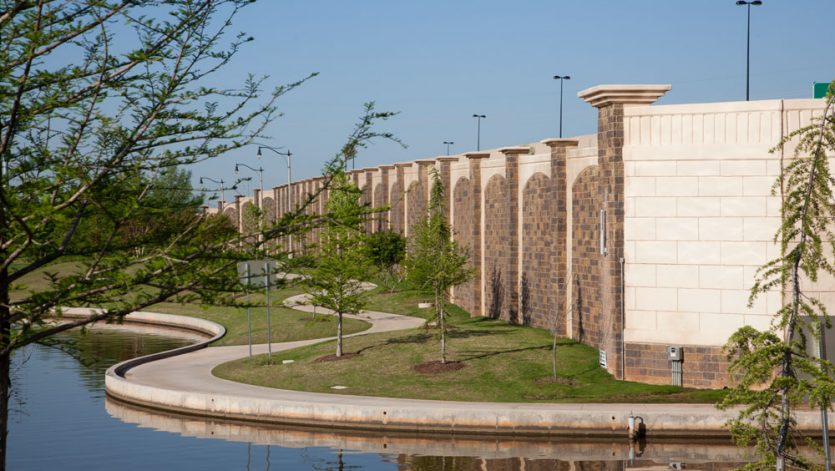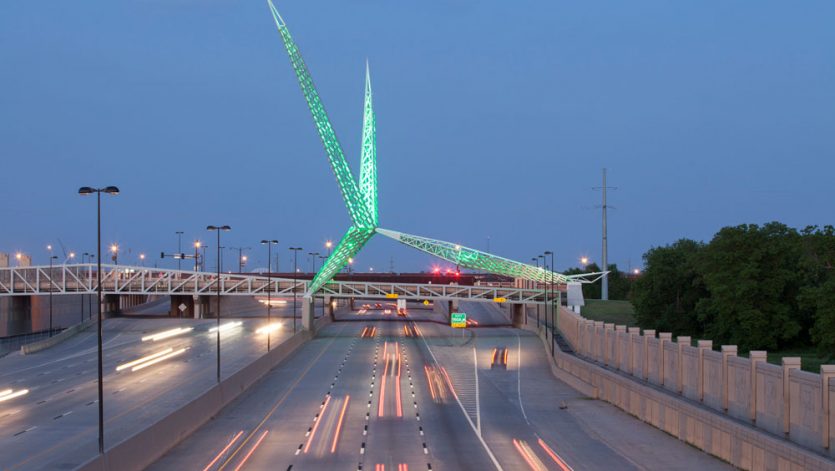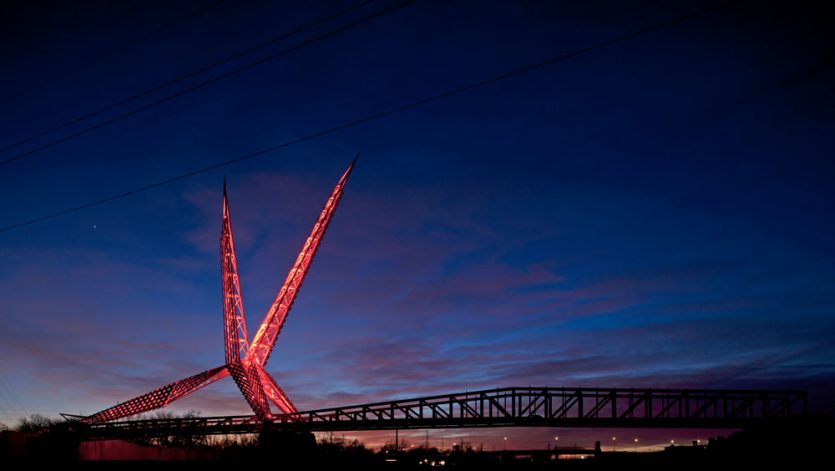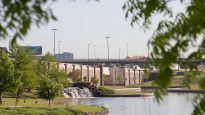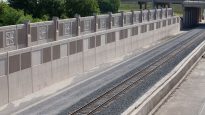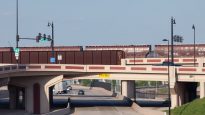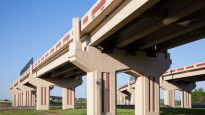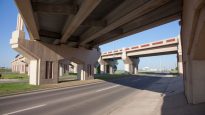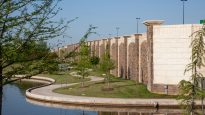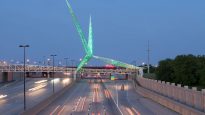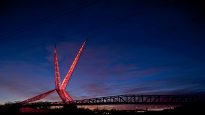Oklahoma City Crosstown Expressway
Oklahoma City, Oklahoma
Manhattan Road & Bridge Company team members performed approximately 750,000 work hours combined on the Oklahoma City Crosstown Expressway projects.
The bridge construction types include post-tensioned, cast-in-place box girders, pre-stressed concrete beams and structural steel. Other work included paved ditches, erosion control, reinforced box culverts, asphalt and concrete paving, lighting and traffic control devices.
Both railroads made extensive use of detours and relocated lines and bridges. This required extensive shoring requirements to meet the joint “Guidelines for Temporary Shoring” issued by both BNSF and UPRR. As much as 30 feet of free face sheet pile walls were required in multiple places along the corridor. A variety of tie back systems and cell shoring was implemented, this varied from parallel shoring along the tracks to “cells” around pier bents to perform adjacent excavations.
Post Tension Bridge
Extensive false work was required to build a Post-Tensioned fly over Bridge Near Agnew Street. This bridge was in a horizontal and vertical curve, super elevated and 30 feet above grade. The system was designed and built by Manhattan Road & Bridge to achieve substantial savings by reusing steel components from other portions of project.
Confined Space / Air Quality
Three side-by-side (continuous) post tension I-40 bridges over the Oklahoma City Bricktown Canal were built on existing treated grade. The canal was excavated and built after the bridges were built and tensioned. It required tunneling at 200 feet wide by 300 feet long by 25 feet high channel under the cast at grade bridges. The concerns were employee and public safety due to equipment exhaust, fumes from abandoned oil and gathering facilities and other unknown contaminants. Exhaust fans, air monitoring and fire suppression equipment was used or on hand for use. The project issue was successfully executed with no air quality or fire issues.
Ground Water
The I-40 Crosstown parallels the Canadian River and at some points touches the I-40 right-of-way. This created ground water issues throughout the project. From substructures for bridges and retaining walls to relocation of sanitary sewer mains (up to 60 inches) to drainage for depressed section of the roadway. Conventional methods of well points, drainage channels were adequate for substructures and sanitary sewers during construction. Planned drainage systems were utilized by phasing the work and allowing this system to partially drain some areas.
Shoring and Movement of BNSF & UPRR Lines
Both railroads made extensive use of detours and relocated lines and bridges. This required extensive shoring requirements to meet the joint “Guidelines for Temporary Shoring” issued by both BNSF and UPRR. As much as 30 feet of free face sheet pile walls were required in multiple places along the corridor. A variety of tie back systems and cell shoring was implemented. This varied from parallel shoring along the tracks to “cells” around pier bents to perform adjacent excavations.
Unique Design Features
n order to alleviate lateral pressure on 30-foot-tall abutments at Pennsylvania Avenue, Styrofoam blocks (8 by 12 feet) were used as backfill. This encompassed an area of 100 feet by 200 feet by 30 feet. A concrete seal course was placed on top of the Styrofoam and roadway built on top of this. This was designed by and constructed by Manhattan Road & Bridge Company.
Historic Preservation
Historic portions of the “Rock Island” Rail Road bridges were preserved, removed in whole and used for the Historical Society and the Rail Road Museum in Oklahoma City.
