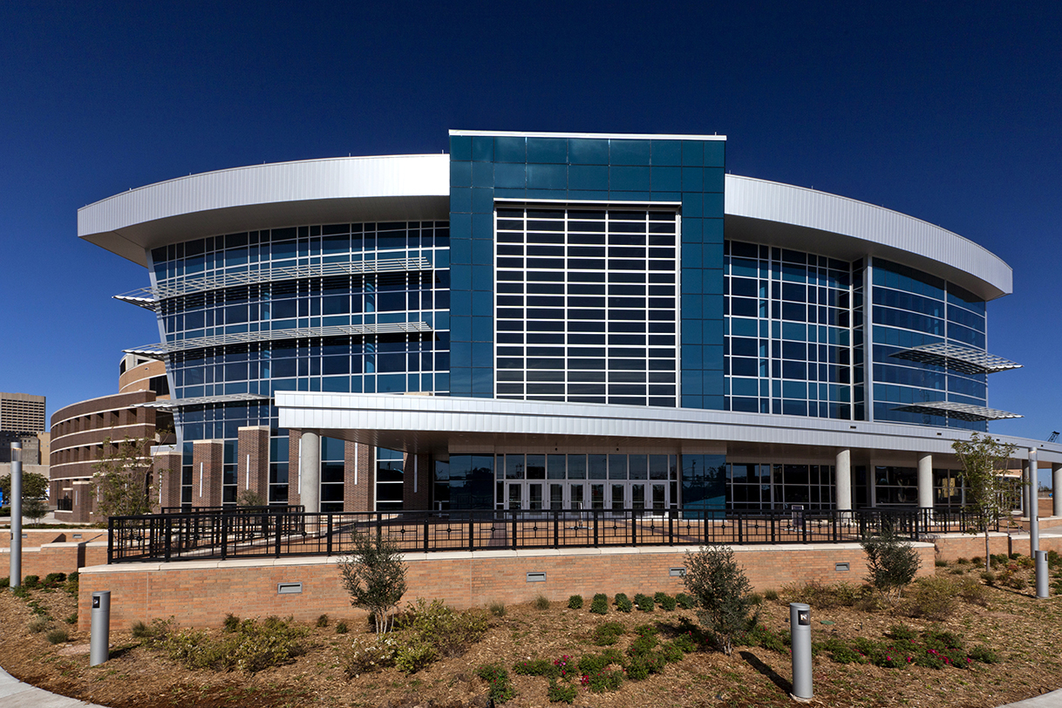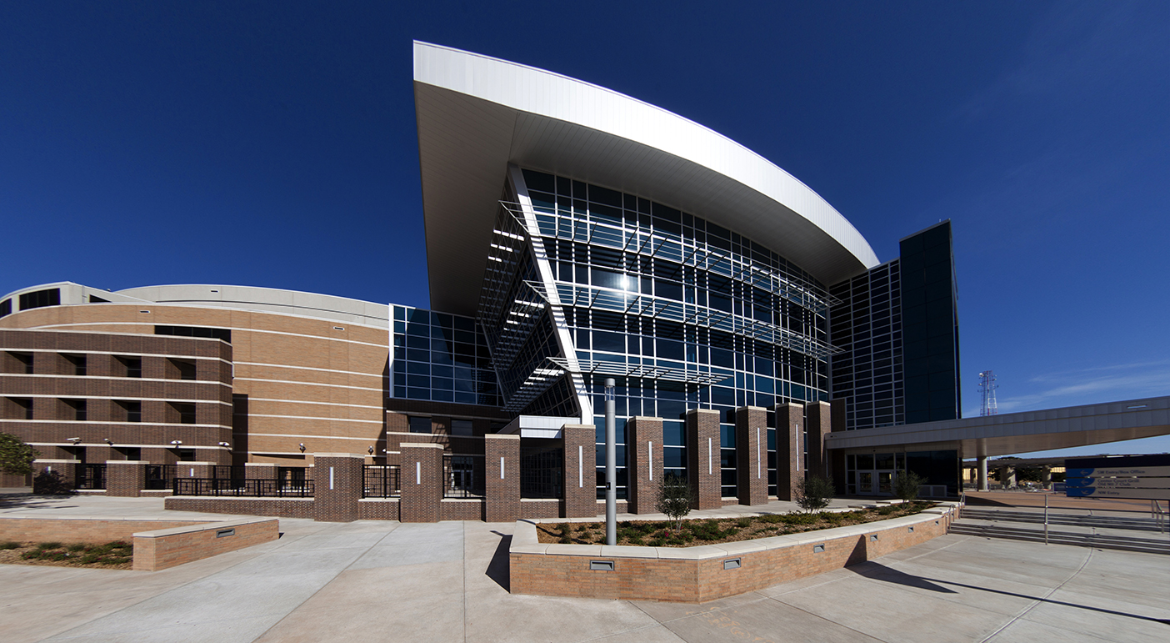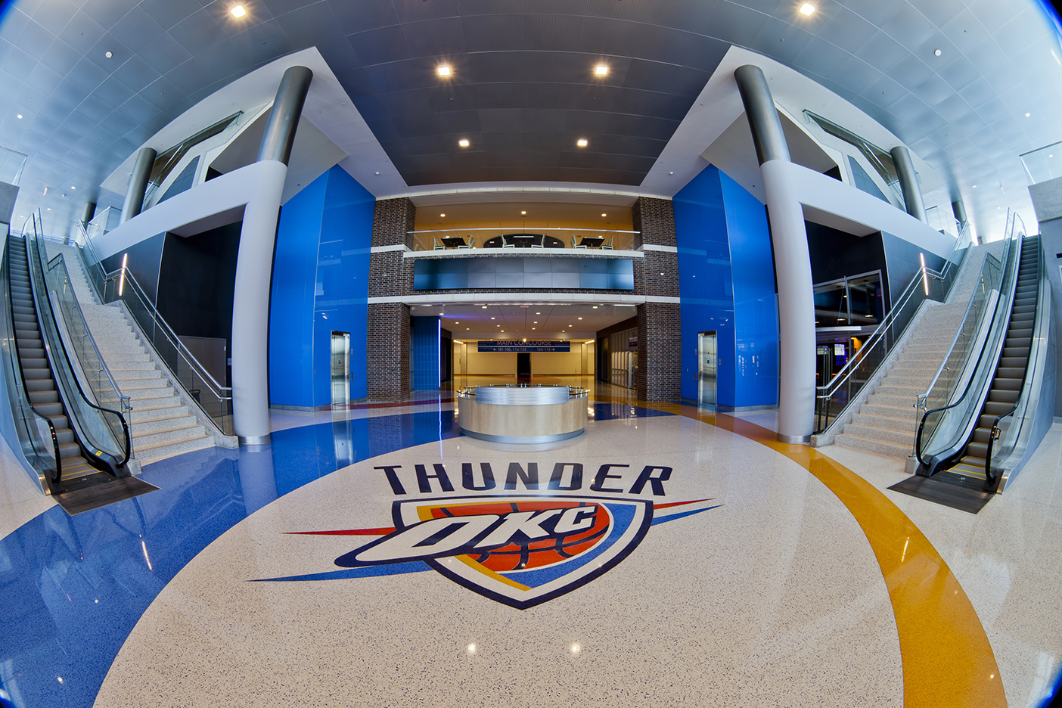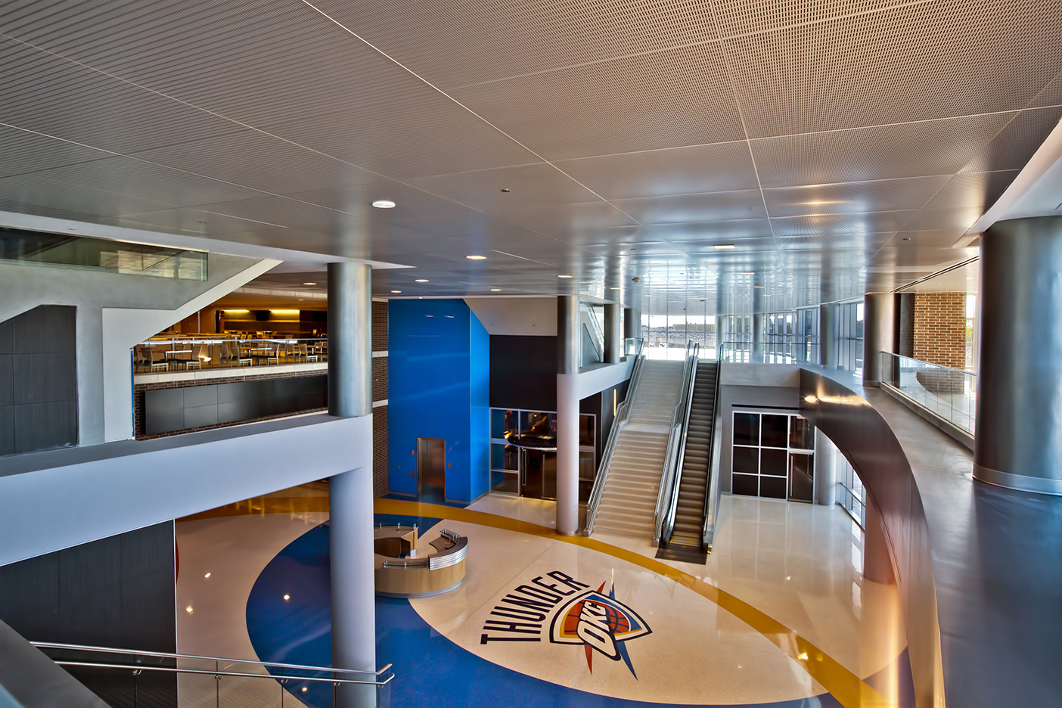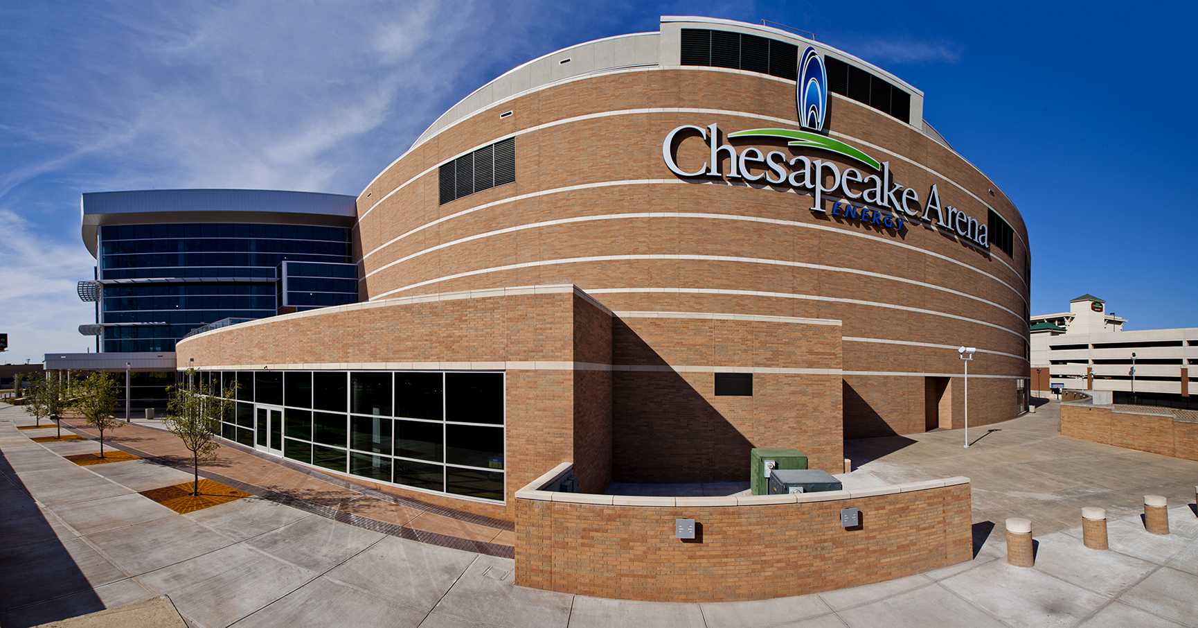Chesapeake Energy Arena Phase C
Chesapeake Energy Arena Phase C
Oklahoma City, Oklahoma
The Chesapeake Energy Arena Phase C Project encompasses both a renovation of the existing structure and a new addition. Work included renovation of 86,000 square feet of the existing arena structure, including demolition of bars, restaurants, and concession areas, and the refinishing of the entry-level concourse with Terrazzo flooring.
Construction also included a new four-story addition, including the entrance, ticket booths, basement, exercise room, doctors’ and coaches’ offices, and x-ray room. The new entrance includes terrazzo flooring with vibrant colors and new elevators/escalators.
Awards:
- 2012 Associated General Contractors (AGC) of Oklahoma Build Oklahoma Award – New Construction $25+ Million category
- 2013 American Public Works Association (APWA) Project of the Year – Structures, $25-75 million American Public Works Association

