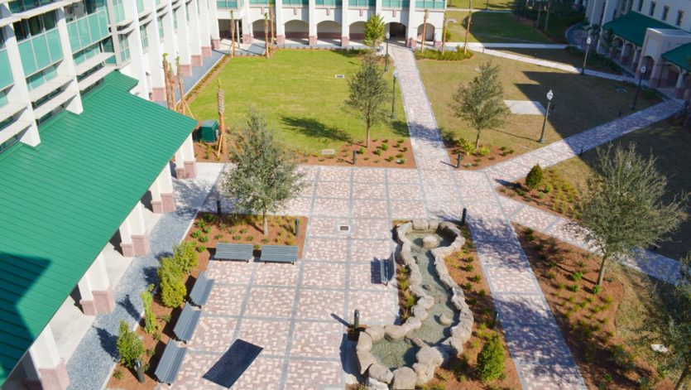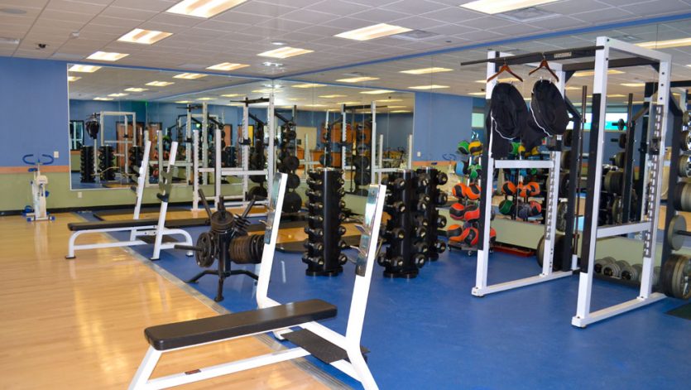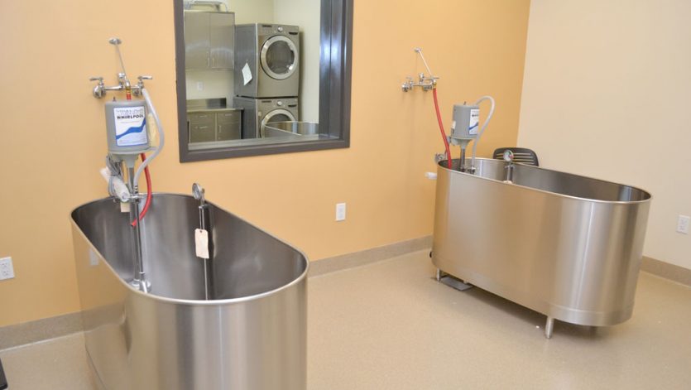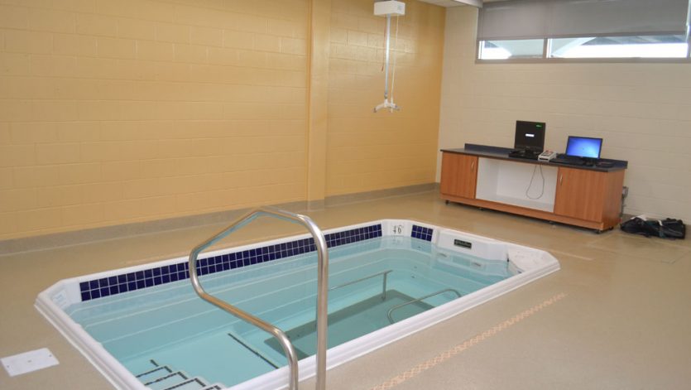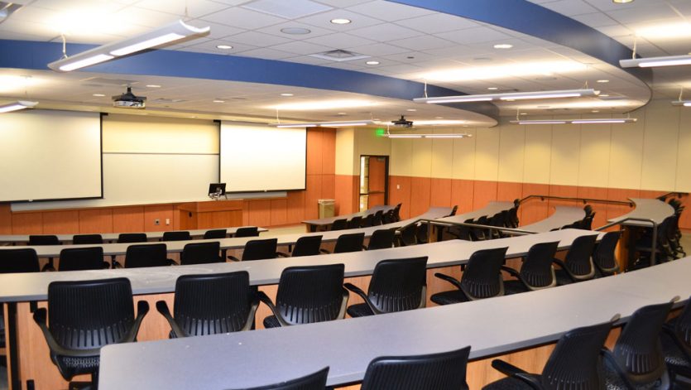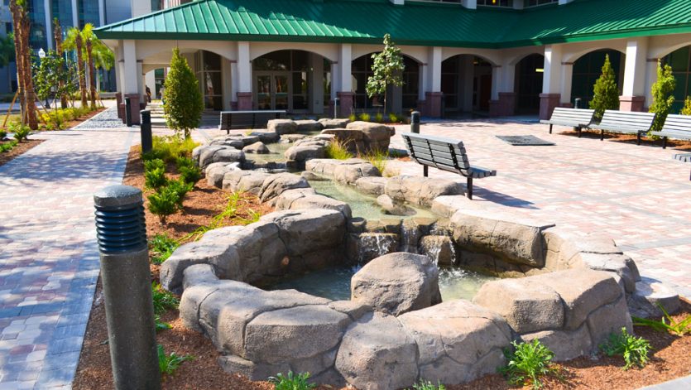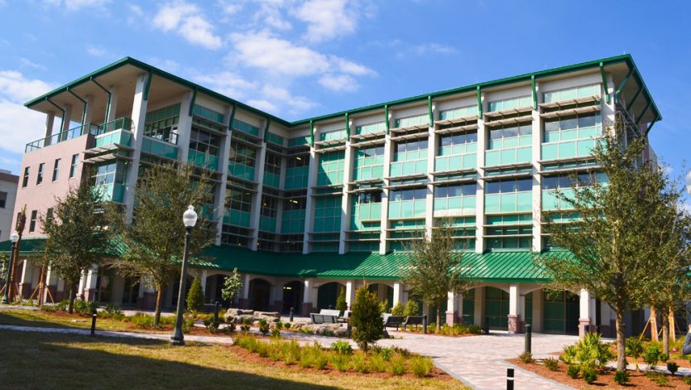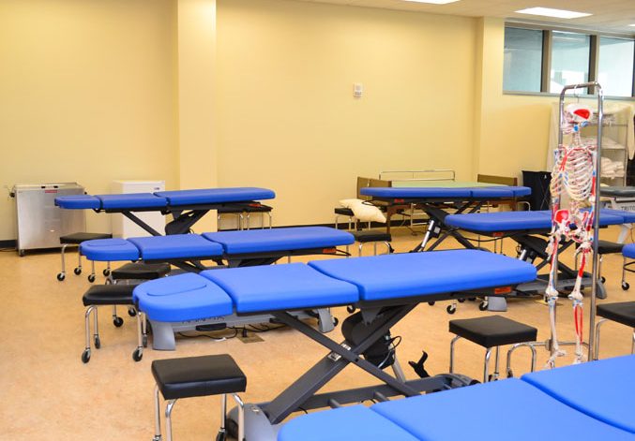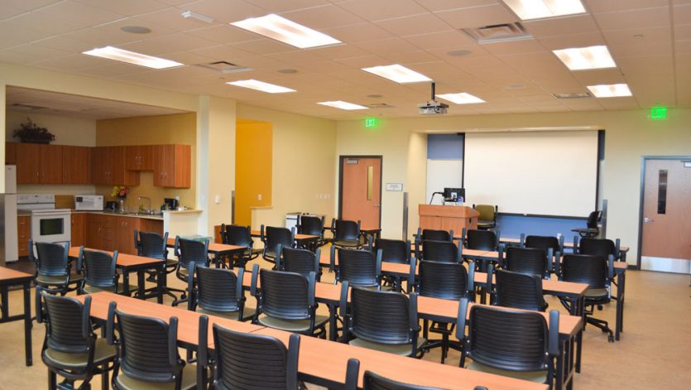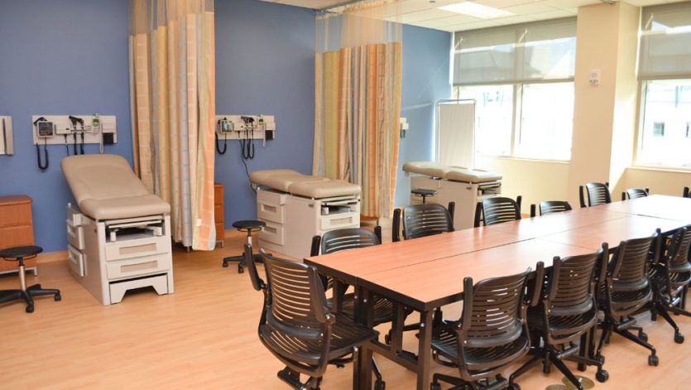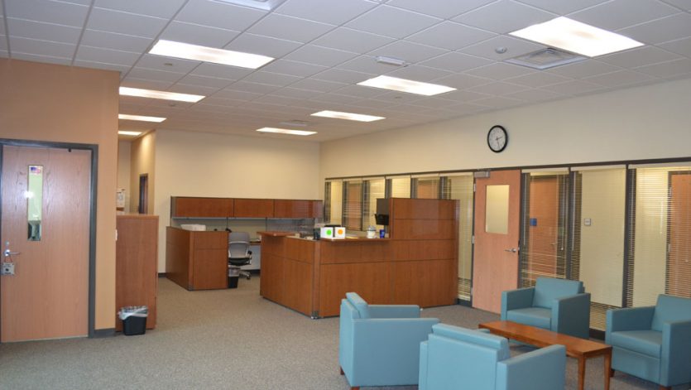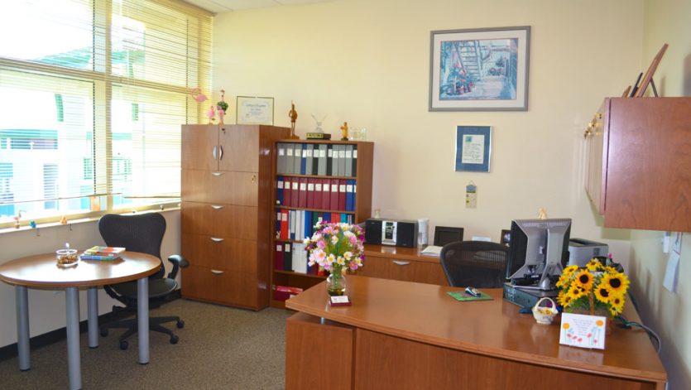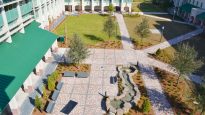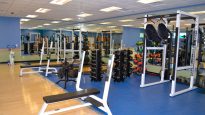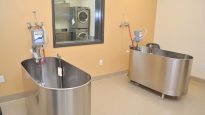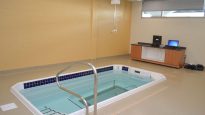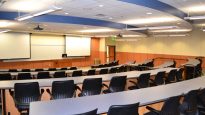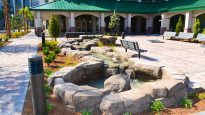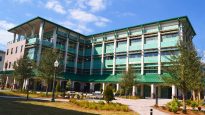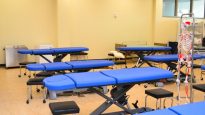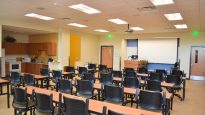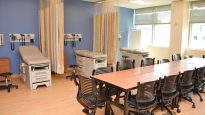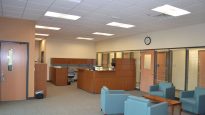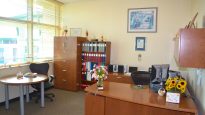Florida Gulf Coast University Marieb Hall – Academic Building 8
Fort Myers, Florida
Florida Gulf Coast University Marieb Hall – Academic Building 8 houses the College of Health Professions and includes practice laboratory facilities, classroom and conference spaces. The project includes a 69,000-square-foot, four-story structure and a three-level, 750-car parking garage. The lower two floors include two large lecture halls and therapy lab spaces. The lecture halls accommodate approximately 100 students each. The upper two floors include simulation labs, offices, conference rooms, work rooms, reception and staff areas, library, and break rooms.
The building also includes a wet lab shared by anatomy and physiology faculty and students. Other spaces include an athletic training lab, a human performance lab, a nursing simulation cadaver lab, a nursing practice lab, an occupational therapy lab, a physical therapy lab, a physical therapy pool, multiple conference rooms, 65 faculty offices, including a Dean’s suite, and support staff offices. There are storage areas on each floor for record and equipment storage and library, kitchen and break room areas.
The building houses two large elevators and three stairwells for building access, a full functional use fourth floor covered exterior balcony complete with brick pavers, and a storefront curtainwall system with sun screens.
This project was completed in three separate phases; sitework, building/landscape, and parking garage.
The project is certified at Gold-level status for Leadership in Energy and Environmental Design (LEED).
