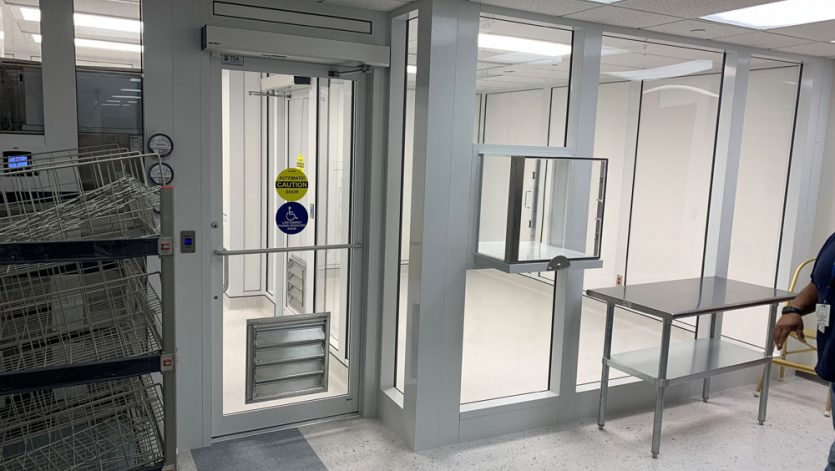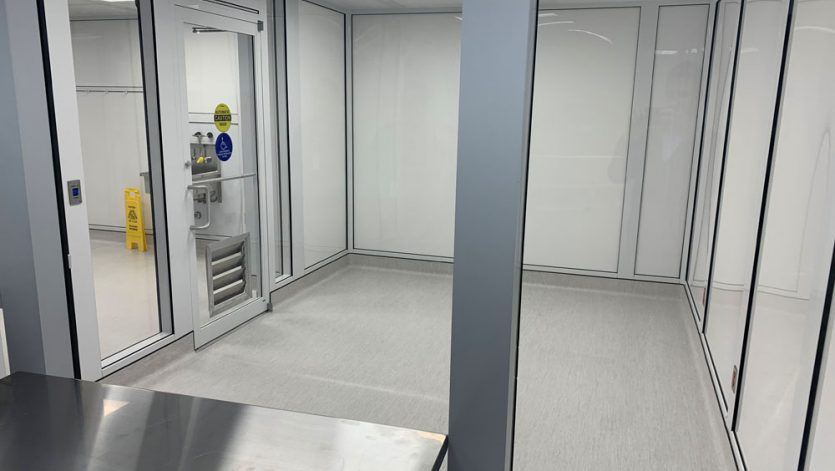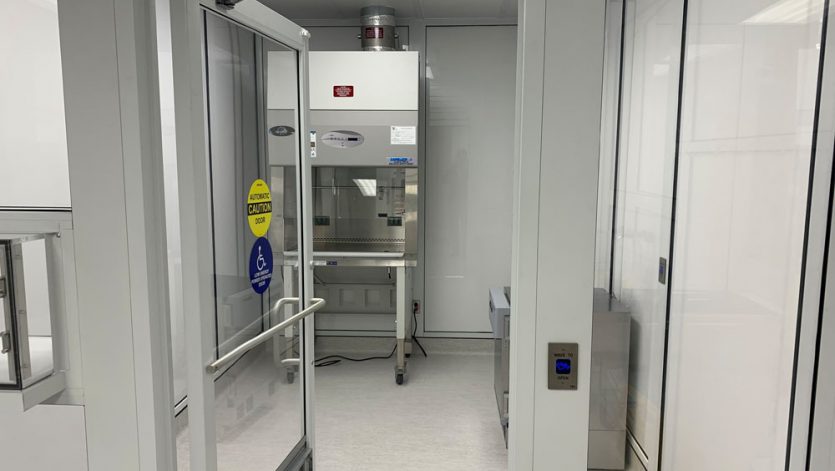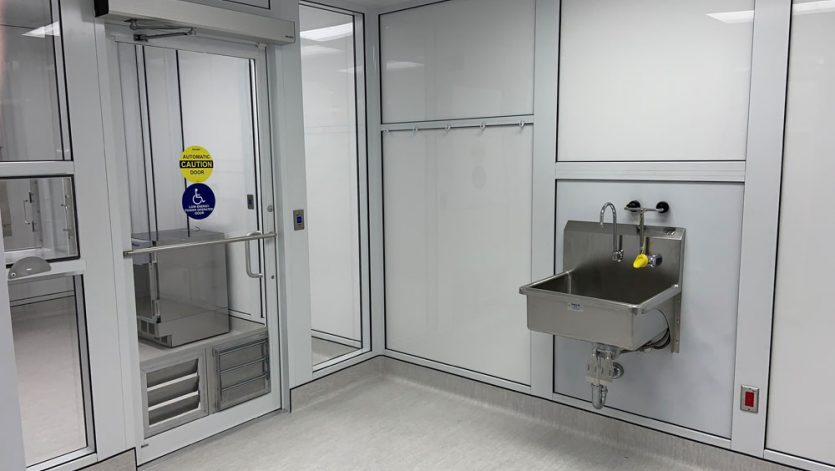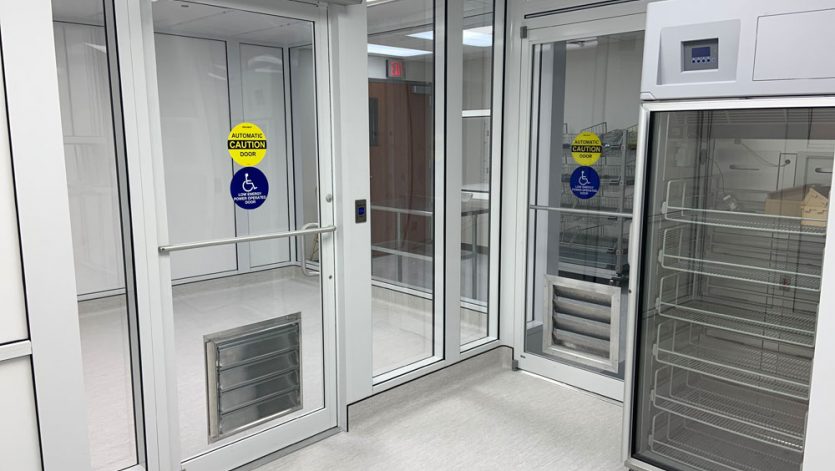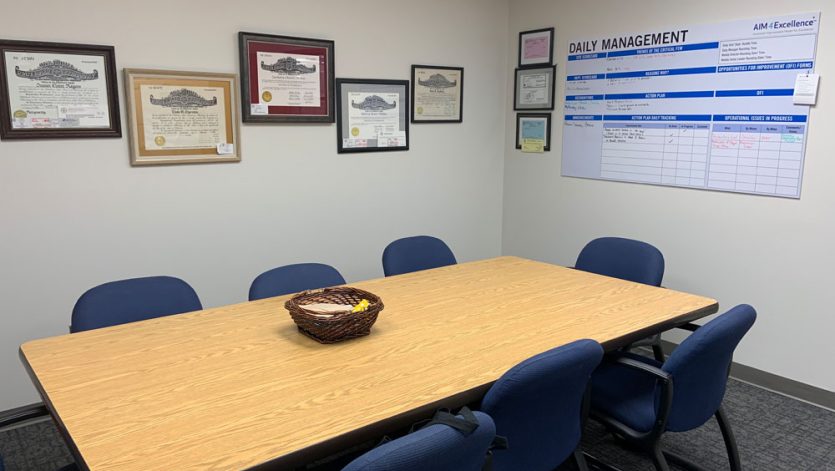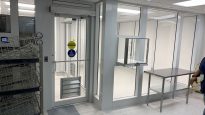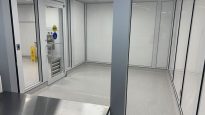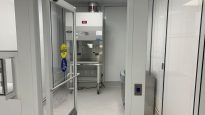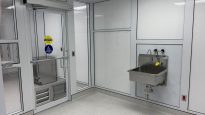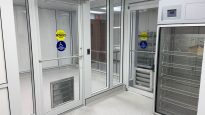Jane Phillips Medical Center Pharmacy Renovation
Bartlesville, OK
The Jane Phillips Medical Center Pharmacy Renovation project is a 4,800-square-foot renovation of the existing pharmacy located on the lower level of the medical center. The pharmacy was upgraded to comply with new United States Pharmacopeia (USP) requirements. New required upgrades included venting the hazardous material fume hood directly to the exterior of the building and adding a pre-fabricated cleanroom, which houses the hazardous material compounding. The renovation also upgraded the HVAC system for this area by the addition of new ducting and VAV boxes. The renovation was conducted within an operational pharmacy and requires extensive Infectious Disease Control measures.
