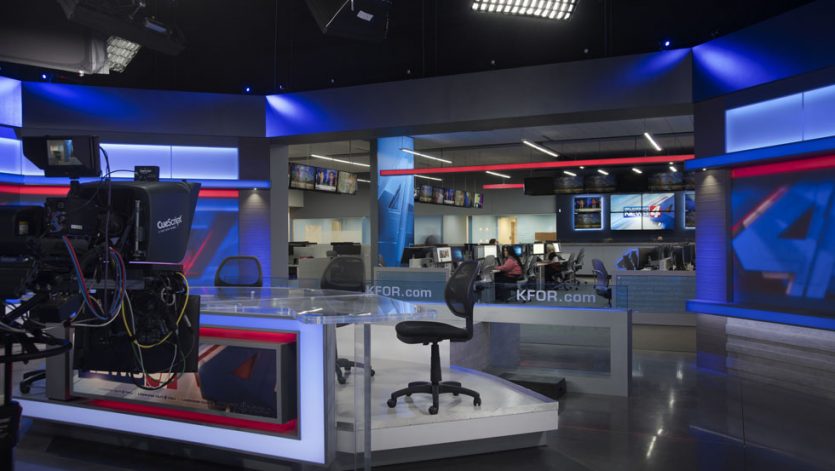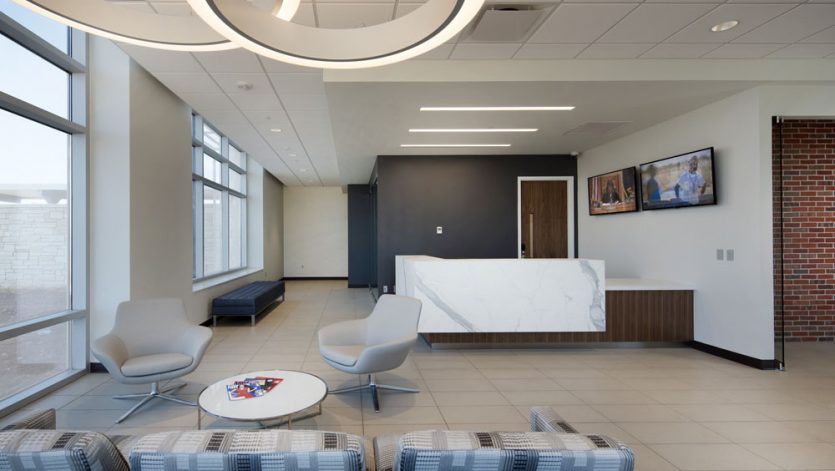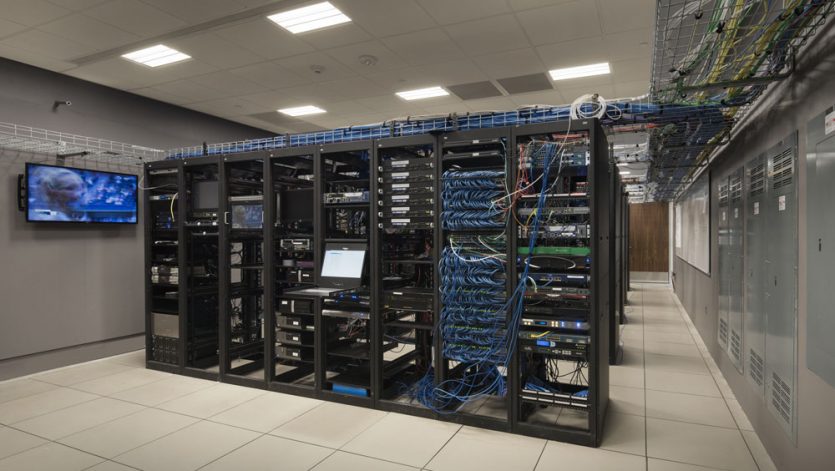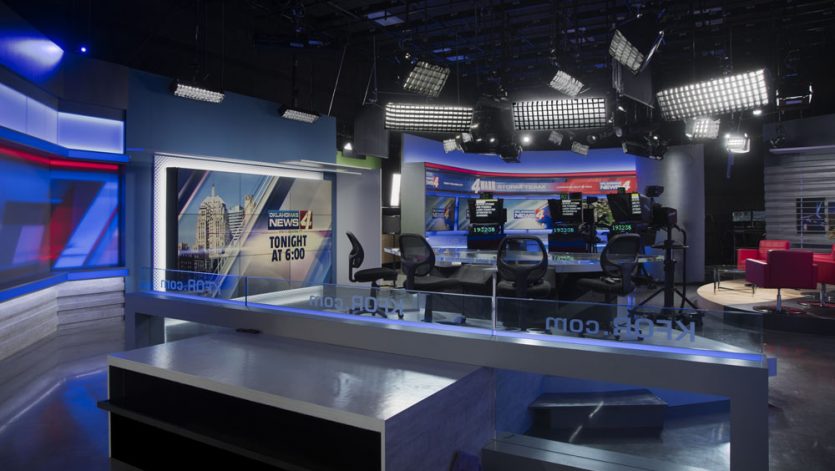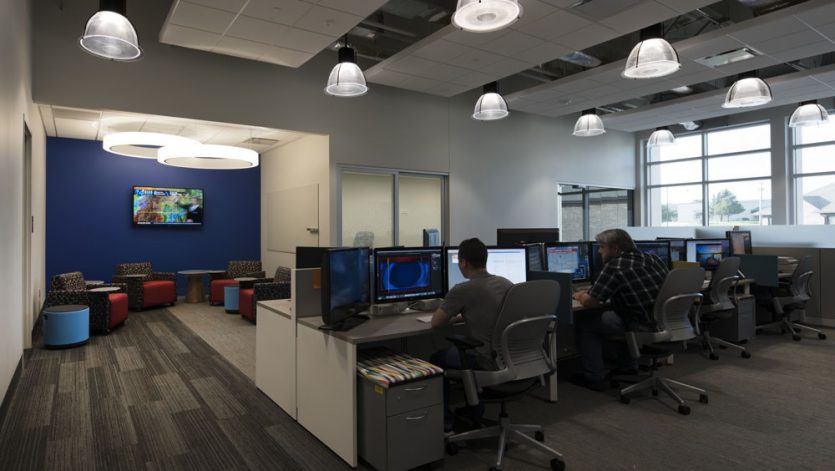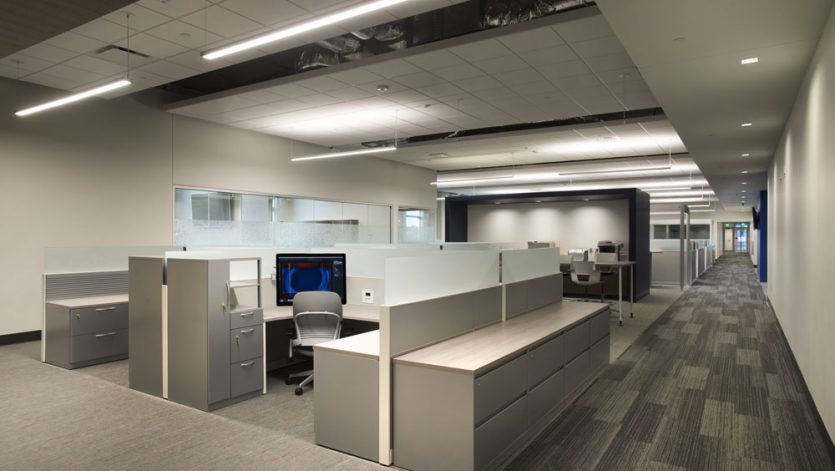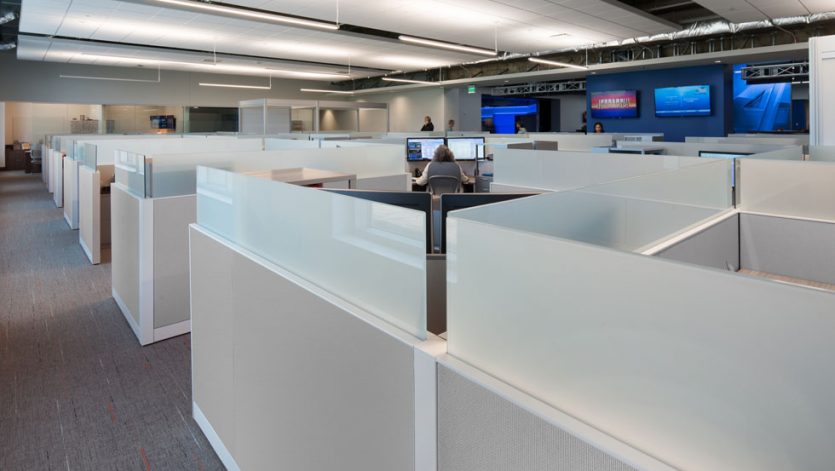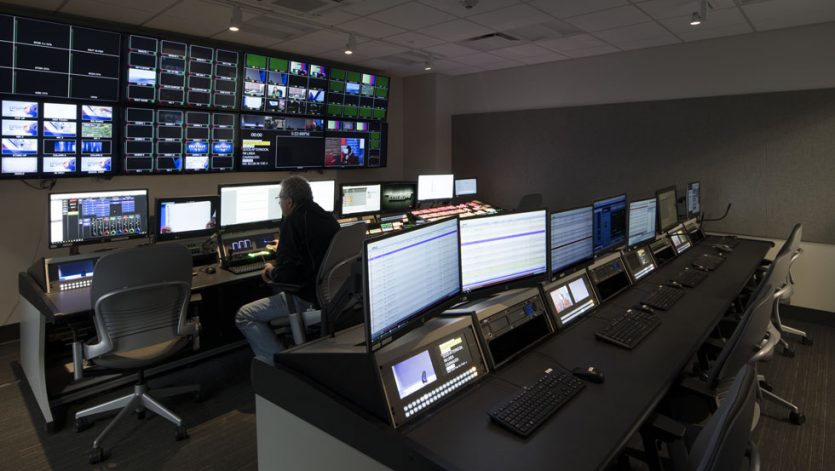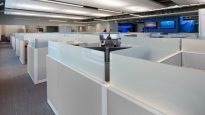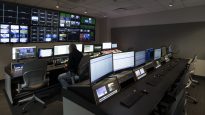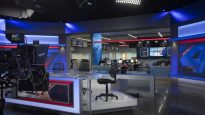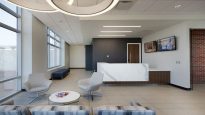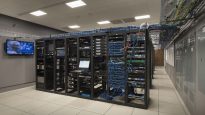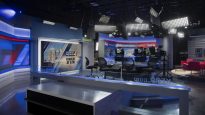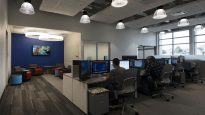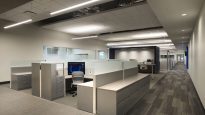KFOR-4 Tribune Media
Oklahoma City, Oklahoma
The KFOR-TV Tribune Media Project includes demolition of Oklahoma’s first broadcast station and construction of a new 42,880-square-foot multimedia broadcast and communications facility, parking and site utilities on 10.8 acres. Construction of the multimedia broadcasting & communications facility includes site improvements consisting of security access gates and fences, decorative precast screen walls, pedestrian canopies, landscaping, a 198-space parking lot with covered parking and a helicopter landing pad. The exterior envelope includes eight-inch thick architectural precast panels, aluminum storefront windows and a hurricane rated lobby curtainwall system with a modified bituminous roof system. The structure is comprised of concrete precast columns and beams supporting 24″ Precast Double T’s with a light weight concrete roof topping slab, beneath the Mod Bit roofing system. The structural also integrated structural steel to support the lobby curtainwall and metal panel systems as well as MEP equipment. The media & broadcast center includes two television studios that will utilize robotic cameras, make-up/hair rooms, a large newsroom, master control, conference and huddle rooms, office space and vestibule, and a large data center with access flooring supporting broadcast equipment racks. The overall design presents an openness to the building that occupants intended to help foster a creative culture.
