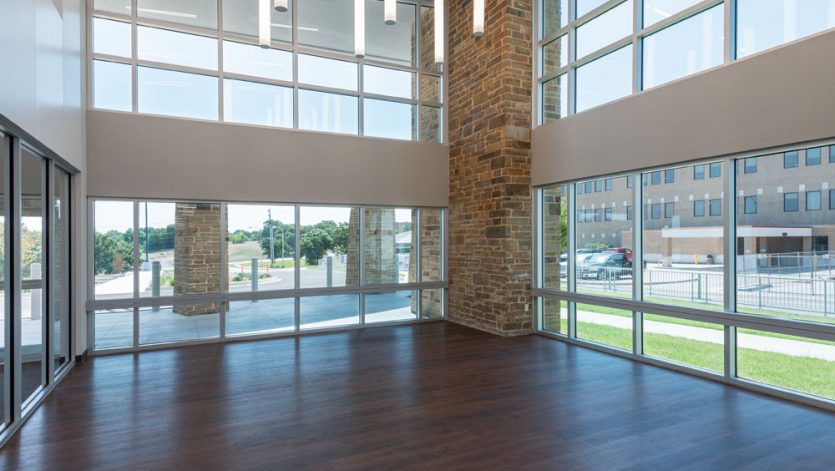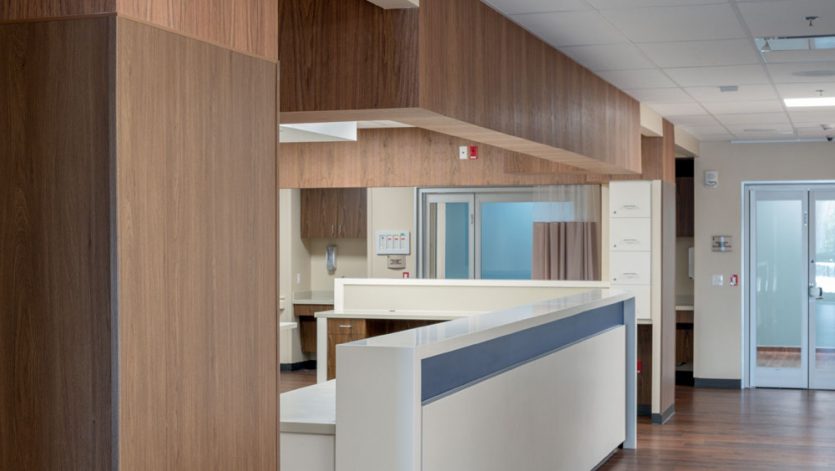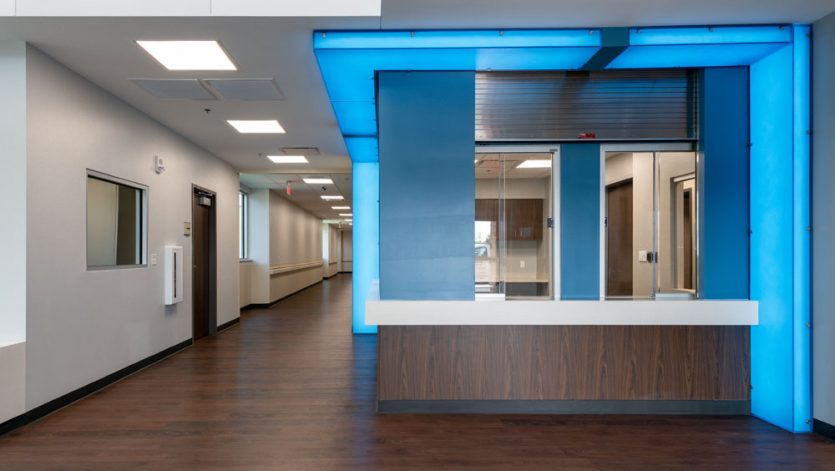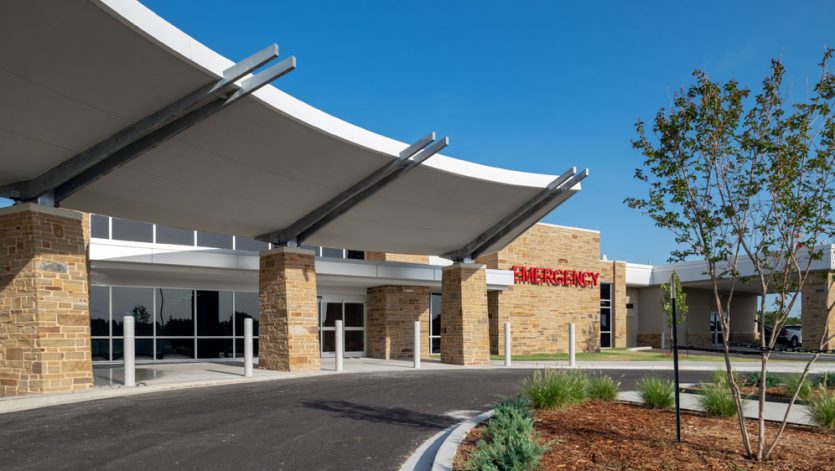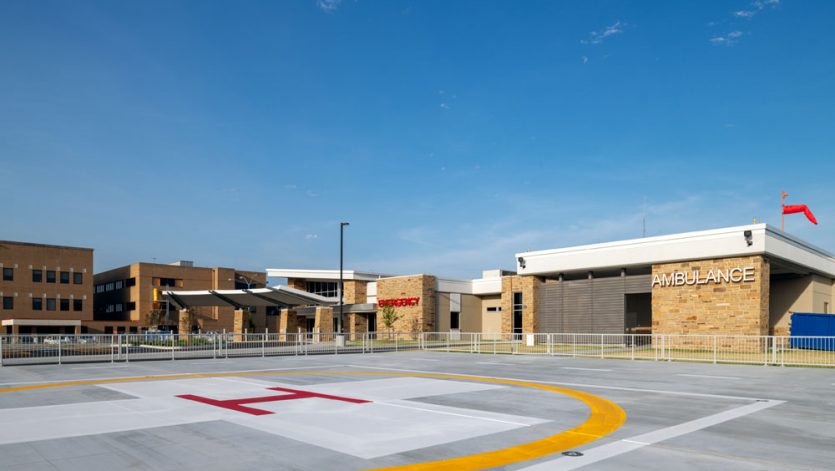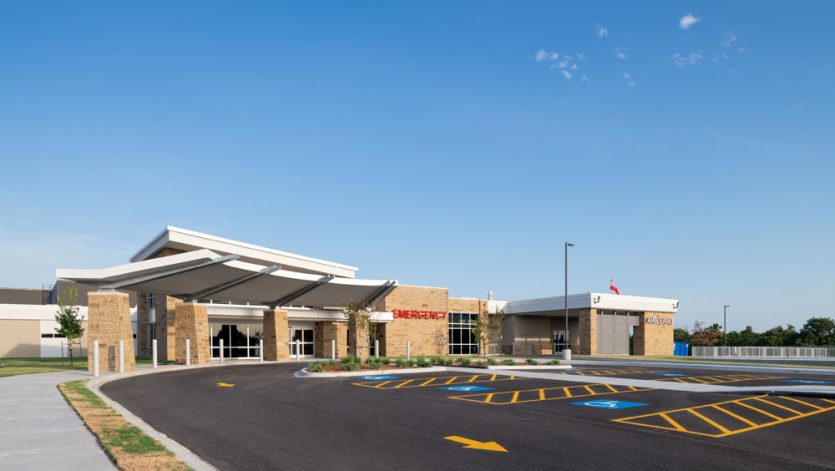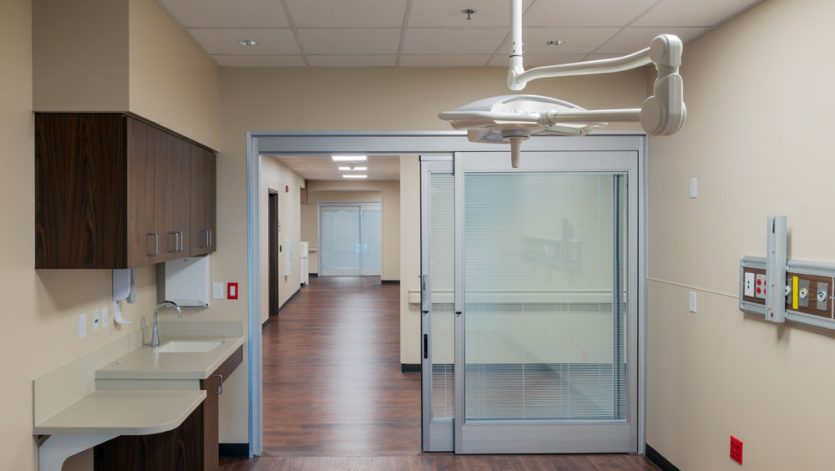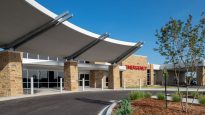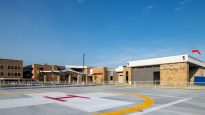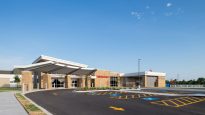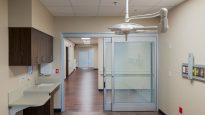McAlester Regional Health Center | Emergency Department
McAlester, Oklahoma
The McAlester Regional Health Center | Emergency Center Addition / Remodel is designed to meet the region’s growing healthcare needs. Manhattan’s CM at Risk scope included preconstruction and construction phase services for a new Emergency Center and remodel of the CT Scan and Nuclear Medicine facilities at the existing hospital.
The hospital is the city’s second-largest employer. Prior to the expansion, the existing emergency department averaged 17 patients at peak demand with 11 rooms and serves 26,000 people per year, far exceeding its 15,000-person capacity. The new two-story facility provides four dedicated trauma rooms and 14 treatment rooms, including two heart specialists, cardiac interventionists and 24-hour laboratory services for heart tests. The new addition spans 28,322 square feet and the remodeled portion is 2,738 square feet, for a total of 31,060 square feet. The site construction includes the installation of a new helipad, resurfacing the existing drive lane to the Maintenance area, new drive lanes to the Emergency Center, the relocation of an existing transformer and fiber lines and 120 additional parking spaces. The building exterior consists of EIFS and brick/stone wainscot with metal panels. The structure is steel framing.
