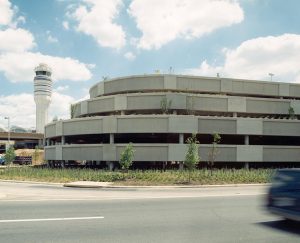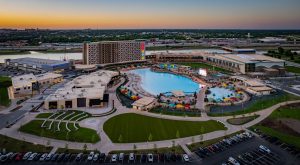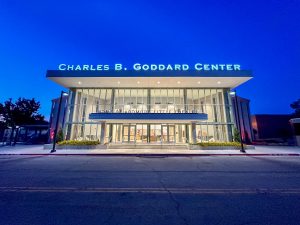-

Middle/North Parking Structure at Reagan National Airport
Posted By: Manhattan Construction August 22, 2025Read MoreThe Middle/North Parking Structure at Reagan National Airport is a five-level, cast-in-place, post-tensioned concrete garage designed to support the growing parking demands of one of the nation’s busiest airports. With capacity for 4,376 vehicles, the structure was delivered with full mechanical and electrical systems and includes two pedestrian bridges and a walkway connecting to the …
Continue reading “Middle/North Parking Structure at Reagan National Airport”
-

OKANA Resort & Indoor Waterpark
Posted By: Manhattan Construction August 1, 2025Read MoreThe OKANA Resort & Indoor Waterpark is a landmark development located in the Horizons District near downtown Oklahoma City, adjacent to the First Americans Museum. This $273 million project, developed in partnership with the Chickasaw Nation Development Team, aims to transform local tourism and provide a world-class entertainment and cultural destination. The resort features an …
-

Goddard Center Renovation & Expansion
Posted By: Manhattan Construction August 1, 2025Read MoreThe $9.3M Goddard Center Renovation & Expansion included two separate structures: the single-story Merrick Building, which has classroom space for artmaking and local camps, and the Goddard Performing Arts Center (PAC). Phase I of the project included 9,300 square feet of new and renovated spaces, including a gallery, catering kitchen, ADA-compliant bathrooms and exits, lobby, …
-

WinStar Event Center, Hotel, & Parking Garage
Posted By: Manhattan Construction August 1, 2025Read MorePreviously known as a small bingo hall, WinStar’s landmark transformation gained the facility its current status as the World’s Largest Casino, and the resort continues to expand. The WinStar events center, hotel, and parking garage is a multi-asset project for the Chickasaw Nation in Thackerville, Oklahoma. This new construction and expansion comprise just under one …
Continue reading “WinStar Event Center, Hotel, & Parking Garage”
-

Catholic University of America Garvey Hall
Posted By: Manhattan Construction July 10, 2025Read MoreGarvey Hall at The Catholic University of America in Washington, D.C. is a 34,823-square-foot, LEED®-targeted dining facility with 443 seats, built into a hillside with dual ground-level access. The project involved demolishing an existing dormitory, relocating utilities and roadways, and constructing a steel-framed structure with a refined stone façade. One of the most complex challenges …
Continue reading “Catholic University of America Garvey Hall”