-
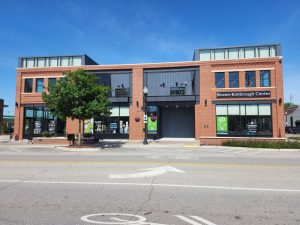
Brown-Kimbrough Center for the Creative Arts
Posted By: Manhattan Construction April 25, 2023Read MoreSet in the heart of downtown Broken Arrow in the historic Rose District, the Brown-Kimbrough Center for the Creative Arts is a new two-story building that consists of 14,325 square feet of classrooms, offices, a gift shop, a woodworking shop, an art gallery as well as a 1,200-square-foot outdoor classroom on the second-floor roof deck. …
Continue reading “Brown-Kimbrough Center for the Creative Arts”
-
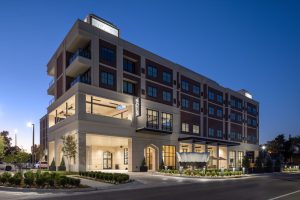
NOUN Hotel
Posted By: Manhattan Construction March 23, 2023Read MoreThe NOUN Hotel is a boutique hotel adjacent to the University of Oklahoma campus and embodies the personality of Norman, OK, and all its local charm. A comfortable home for traveling visitors, university alumni, and the City of Norman, where guests experience the latest comforts, from the modern-styled rooms and outdoor patios to the in-house …
-
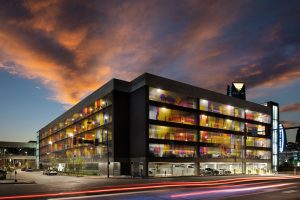
Convention Center Parking Garage
Posted By: Manhattan Construction August 22, 2022Read MorePeople are known to move and invest in a city when there are activities pertaining to arts and culture. Along with making a city a great place to live, it provides leverage to the private sector to support economic growth. The Central Oklahoma Transportation and Parking Authority and Oklahoma City Economic Development Trust demonstrate their …
-
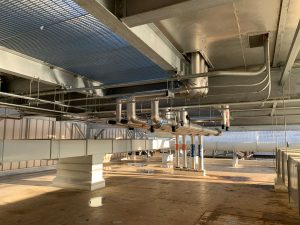
Hartsfield-Jackson Atlanta International Airport Atrium RMU Replacement
Posted By: Manhattan Construction July 27, 2022Read MoreAs part of the Hartsfield-Jackson Atlanta International Airport’s continuing improvement to its infrastructure, the HVAC system serving the Domestic Terminal and the Main Terminal Atrium, the administration offices located off the atrium, and the concession store needed to be upgraded. The award-winning HJAIA Atrium RMU Replacement project included replacing aging rooftop air handling units that …
Continue reading “Hartsfield-Jackson Atlanta International Airport Atrium RMU Replacement”
-
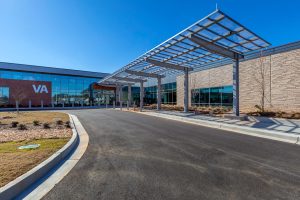
U.S. Department of Veteran Affairs Outpatient Clinic
Posted By: Manhattan Construction July 27, 2022Read MoreThe award-winning U.S. Department of Veteran Affairs Outpatient Clinic is a 78,180-square-foot, single-story service building with architectural precast panels and metal panel façades. The U.S. Department of Veteran Affairs Outpatient Clinic welcomes men and women in the surrounding Marietta area who have served in the military. The north side of the building includes storefront glazing …
Continue reading “U.S. Department of Veteran Affairs Outpatient Clinic”