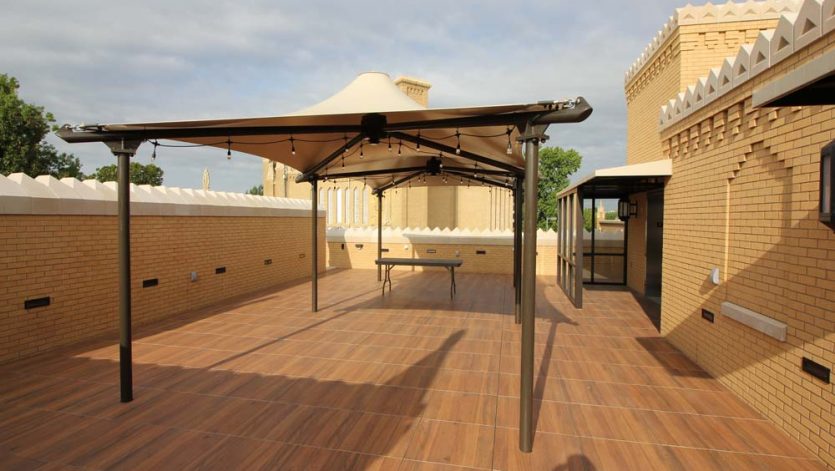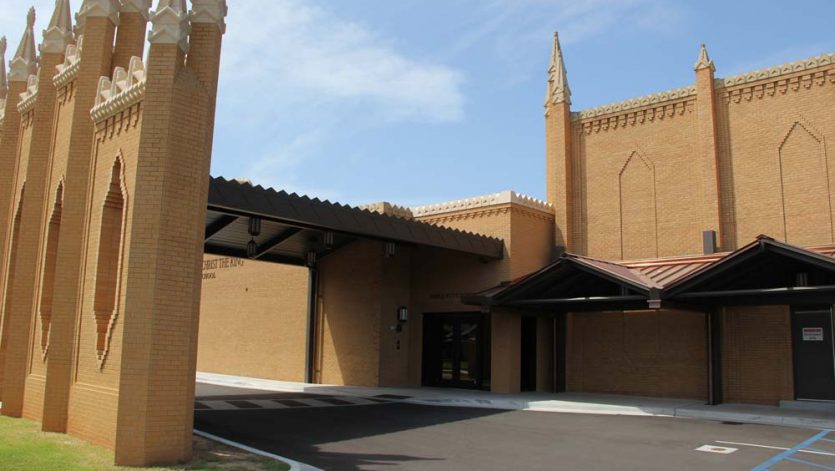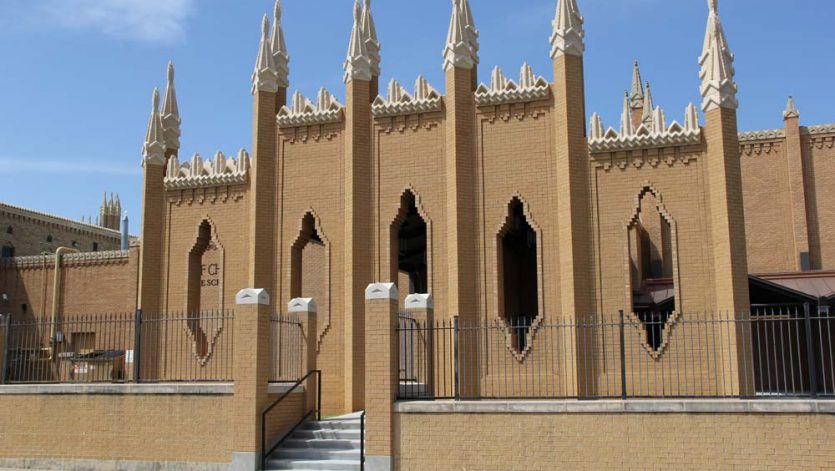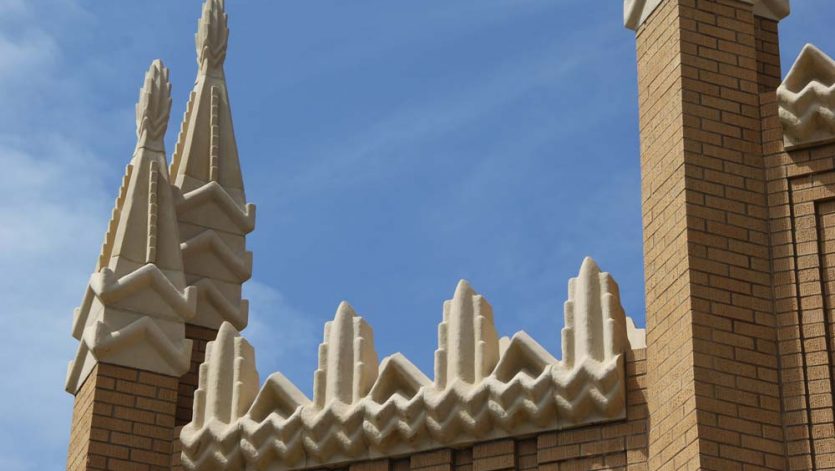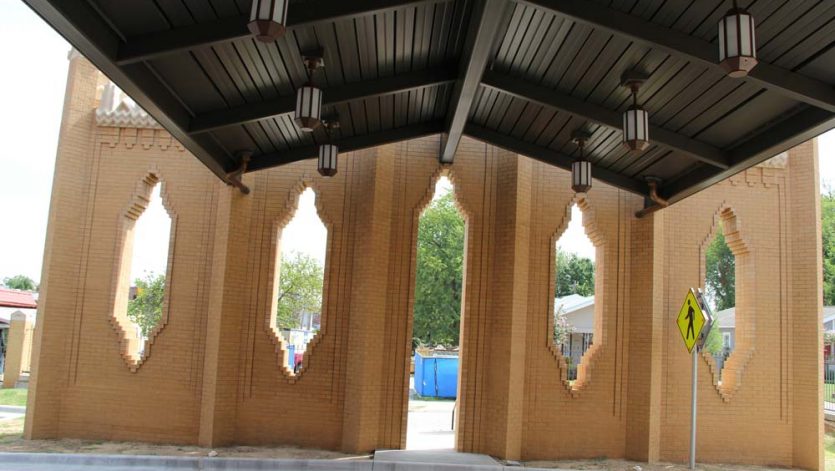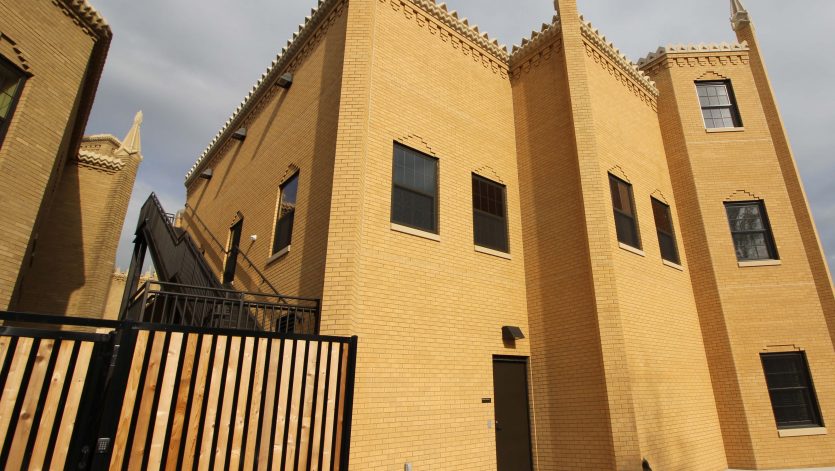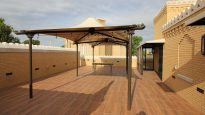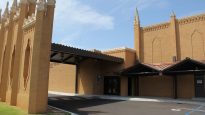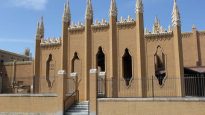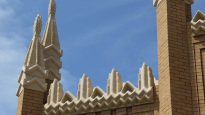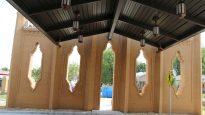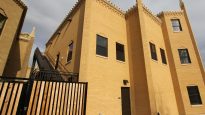The Parish of Christ the King Exterior Remodel and Addition
The Parish of Christ the King
Tulsa, Oklahoma
The Parish of Christ the King Exterior Remodel and Addition project included a phased exterior remodel and addition to an occupied school campus and existing facility. Phase I of this project included a structural steel porte-cochere on the East side of the existing school. This serves as an additional drop-off point for students and guest entering and exiting the school.
Phase II included a two-story building expansion with a basement and roof terrace. This building consists of meeting rooms, a new kitchen, restrooms, additional storage and an elevator. The architectural features include a standing seam copper roof, GFRC decorative pinnacles, architectural light fixtures, elaborate masonry to match the existing school, architecturally exposed painted steel columns and custom made copper gutters.
