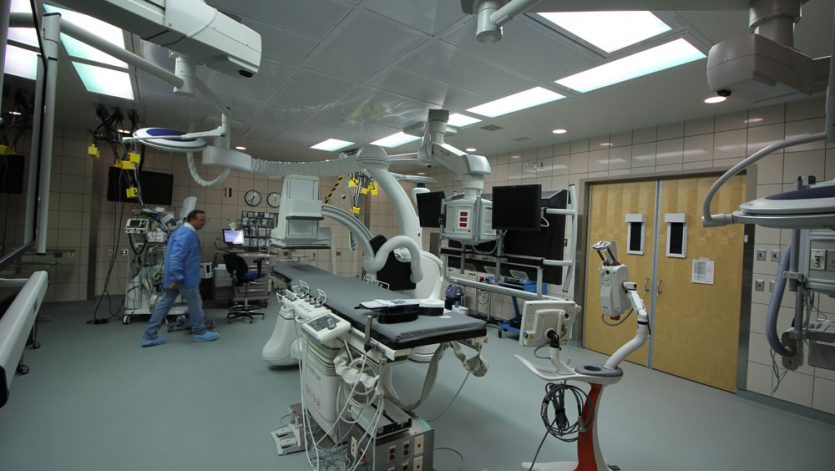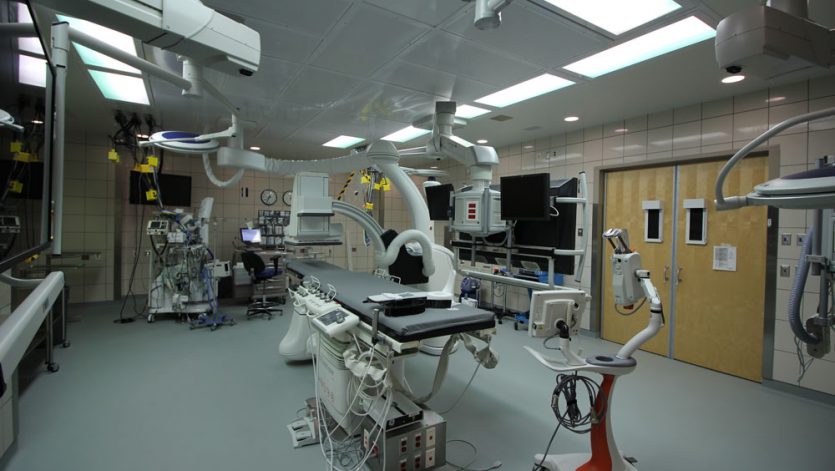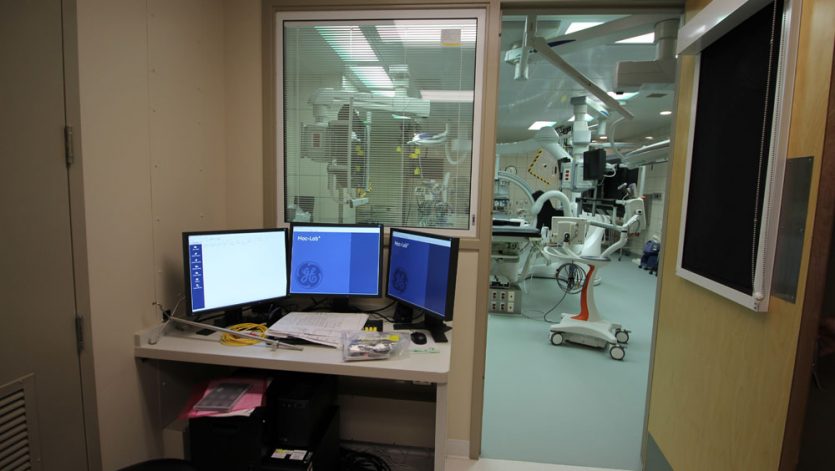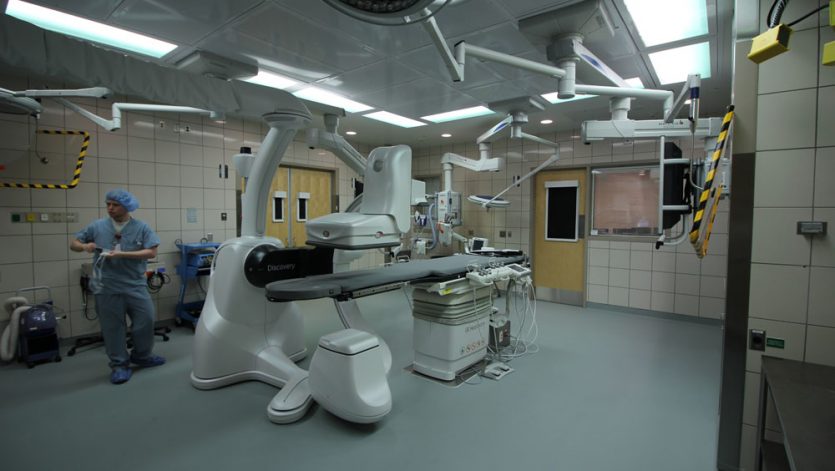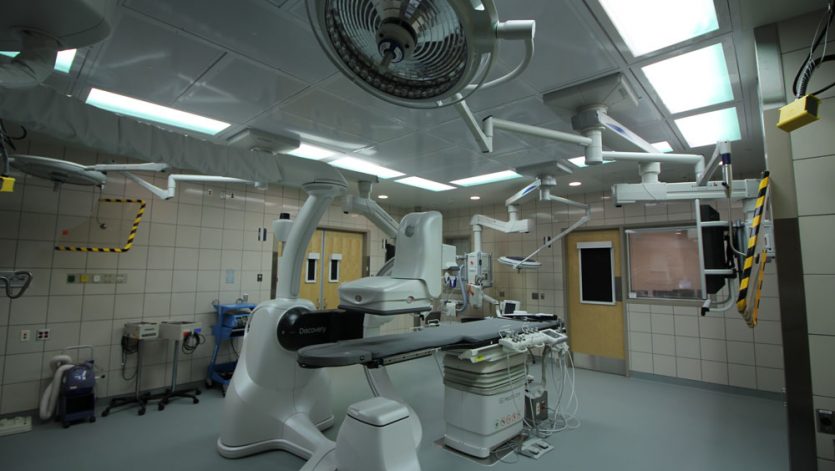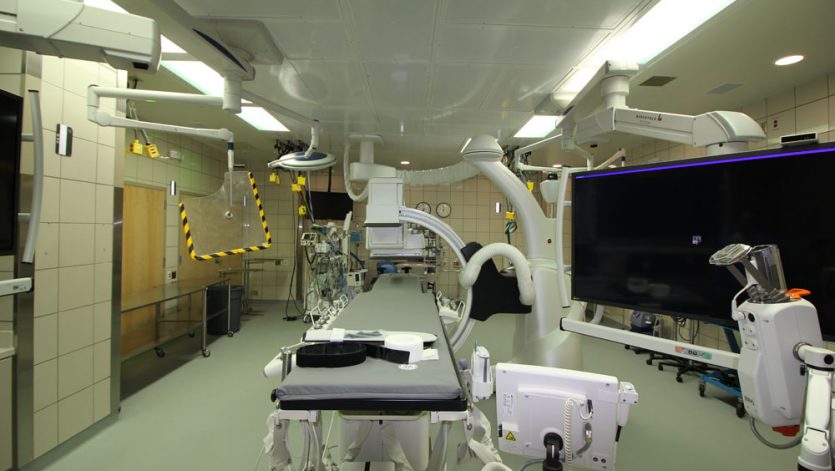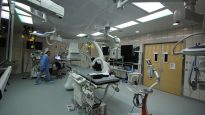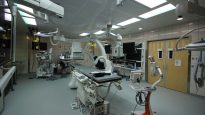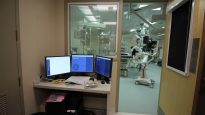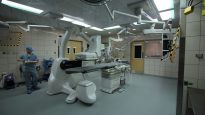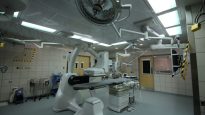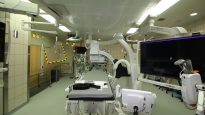St. John Health System | Hybrid OR-16 Renovation
Hybrid OR-16 Renovation
Tulsa, OK
St. John Medical Center Hybrid OR-16 Renovation project is located in the Chapman Tower, 3rd Floor. This Integrated Project Delivery contract includes Endovascular Imaging Equipment Replacement and associated architectural and MEP improvements to the existing Hybrid Operating Room #16. The renovation area is approximately 1,130 square-feet, including the operating room and control room spaces.
Infection Control is at the highest level, utilizing gowning of workers, negative air equipment and ante-chamber with hepa filtration. Custom temporary fume exhaust system is required to be ducted directly to the outside. Ducting will penetrate through two floors and out onto the roof structure. Venting is required due to the strong fumes produced by the special epoxy flooring system used to provide a super-flat floor. A super-flat floor is required for the GE Discovery Robotics Equipment that was placed within the room. Flooring also contains a grounding mesh that prevents the build-up of static electricity. The interior work within OR-16 was conducted while adjacent OR’s remained in operation.
