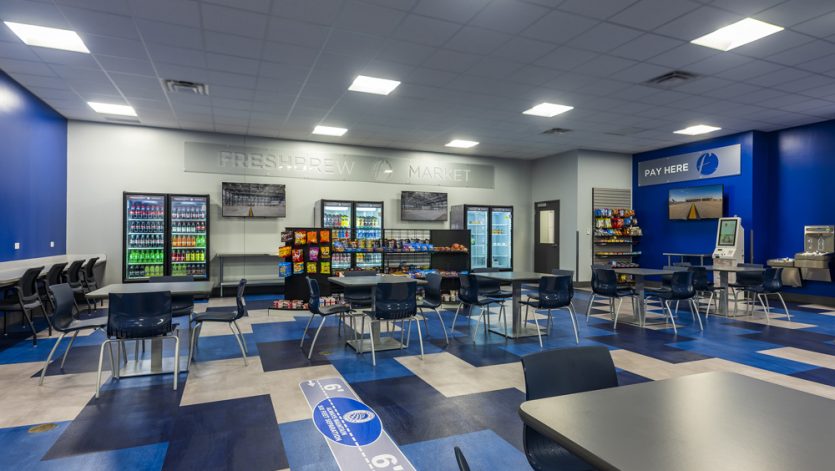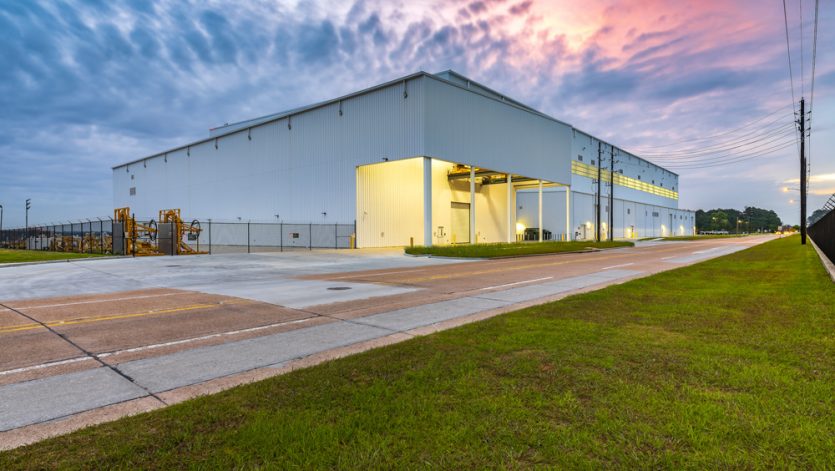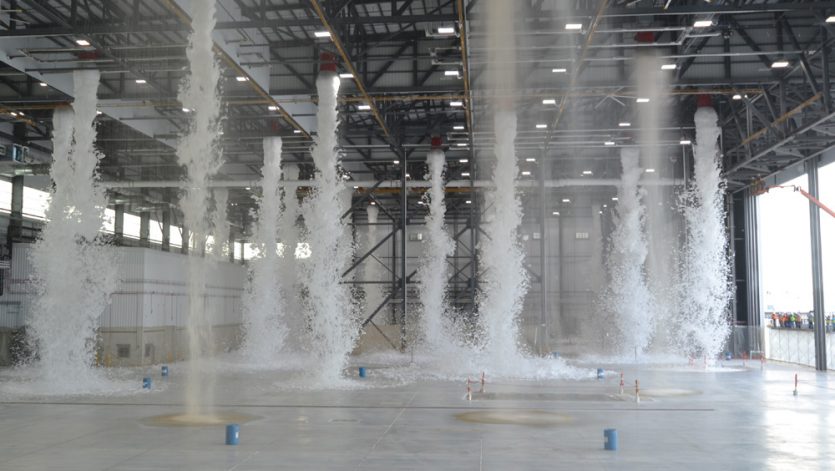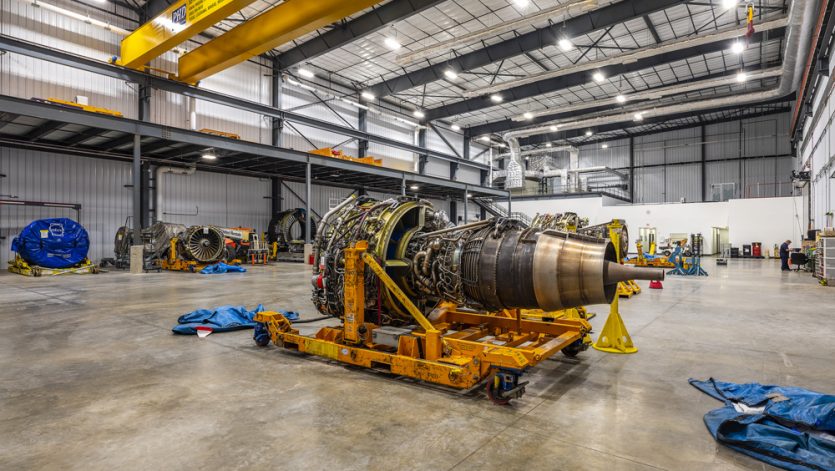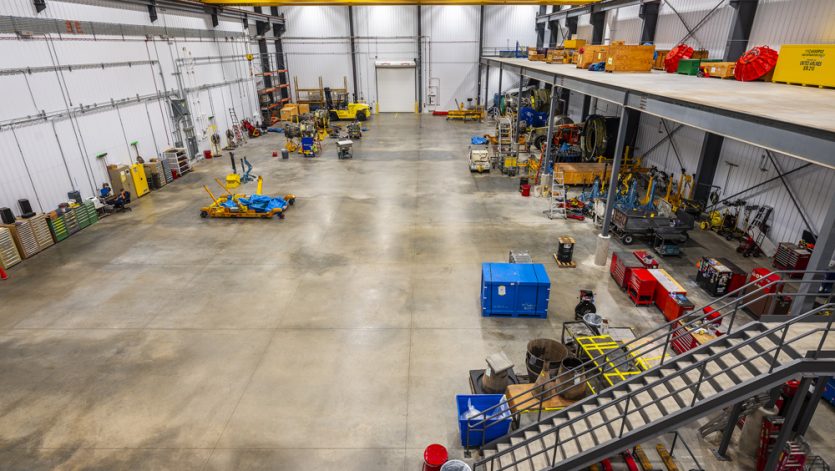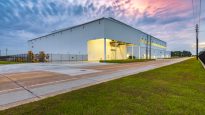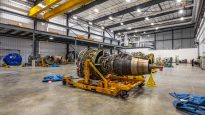United Technical Operations Center
UTOC
Houston, Texas
Manhattan Construction Company earned a national Excellence in Construction® (EIC) Pyramid Award for construction of the United Technical Operations Center at George Bush Intercontinental Airport in Houston, Texas. The EIC awards program is the industry’s leading competition that honors both general and specialty contractors for world-class, safe, and innovative construction projects.
The United Technical Operations Center (UTOC) at George Bush Intercontinental Airport in Houston, Texas is a program consisting of multiple projects all working together to improve and consolidate United Airlines maintenance services in the Houston area. The largest of these projects is the new 2.5 wide body hangar. To enable the construction of the new 2.5 wide body hangar, several enabling projects were required. These enabling projects include the following; relocation of the existing Colonel Fischer road to accommodate the footprint of the 2.5 wide body hangar and associated apron paving, the redevelopment of an existing parking lot to provide new parking to relocate United Airlines employee parking and enable the construction of the engine build-up unit, the construction of a new glycol facility which relocated the existing facility and enabled the construction of apron paving and the N4 taxilane bridge connector, the renovation / repurposing of an existing covered parking lot to relocate standby/staging areas for taxi and ridesharing companies (i.e. Uber and Lyft) to enable construction of parking lots for the 2.5-wide body hangar employees, the renovation/repurposing of existing barns and offices to relocate the Texas Department of Agriculture and enable construction for a portion of the apron paving and the Mass Accumulation Area (MAA), and finally the expansion of an existing stormwater detention pond.
The new 2.5 wide body hangar is a large development of roughly 32 acres. This includes the new 265,000 square-foot hangar facility includes a 26,000 square-foot engine build up unit, 17,500 square-foot ground support equipment area, and a two-level administration and technical operations area with both floors combining to 66,000 square feet. The foundations consisted of continuous spread footings that range in sizes from 3’ to 36’ wide and 4’ typical depth. The structural design provided by the A/E firm stopped with the foundations as the structural building elements were a Pre-Engineered Metal Building (PEMB) System. The apron paving scope of work associated with the 2.5 wide body hangar accounts for 13 acres of the total 32 previously described above. The apron paving profile involved the excavation and haul off of 23” of soil equating to roughly 40,000 cubic yards. Once excavation was complete and proof-rolled, a systemic installation of the paving profile started with 8” of Soil Cement Based (P-301) mixed in place, then 8” of Cement-treated Base (P-304), thirdly a bond breaker consisted of a double application of wax-based curing compound, and finally 15” of Portland Cement Concrete (P-501). Only diamond dowels were used at joints for reinforcement as the concrete was designed based on flexural strength, not compressive strength.

