-
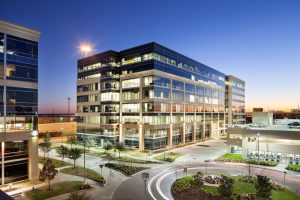
Energy Crossing 2
Posted By: Manhattan Construction May 25, 2021Read MoreThe Energy Crossing 2 project, built for Lincoln Property Company, includes the construction of an eight-story core and shell office building and a three-story precast garage. The office building is a 350,000-square-foot, cast-in-place pan deck structure that utilizes sound-dampening curtainwall and architectural precast accents. The garage is a 270,000-square-foot garage designed to accommodate 941 parking …
-
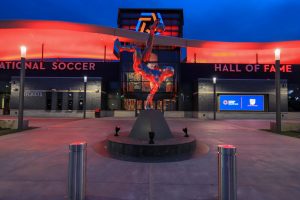
Toyota Stadium Renovation and National Soccer Hall of Fame
Posted By: Manhattan Construction March 3, 2021Read MoreThe $41.6-million Toyota Stadium Renovation and National Soccer Hall of Fame was a multi-faceted project for Frisco Stadium LLS, a collaborative partnership between FC Dallas and the City of Frisco. Manhattan Construction Co. built a 61,400-square-foot, three-level conditioned structure into the south end zone of Toyota Stadium. The construction work safely took place during two …
Continue reading “Toyota Stadium Renovation and National Soccer Hall of Fame”
-
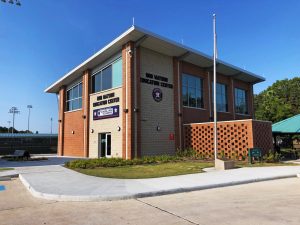
Bob Watson Education Center at Turner Park
Posted By: Manhattan Construction October 27, 2020Read MoreThe Bob Watson Education Center at Sylvester Turner Park is a new 5,600 square-foot classroom building located at the Houston Astros Youth Academy. The project consists of a two-story, steel structure building, as well as site field improvements. The Astros Youth Academy provides free baseball and softball opportunities to boys and girls ages seven to …
Continue reading “Bob Watson Education Center at Turner Park”
-
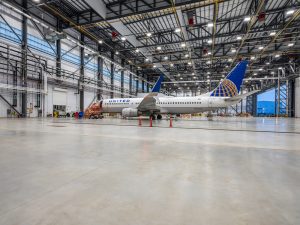
United Technical Operations Center
Posted By: Manhattan Construction October 27, 2020Read MoreManhattan Construction Company earned a national Excellence in Construction® (EIC) Pyramid Award for construction of the United Technical Operations Center at George Bush Intercontinental Airport in Houston, Texas. The EIC awards program is the industry’s leading competition that honors both general and specialty contractors for world-class, safe, and innovative construction projects. The United Technical Operations …
-
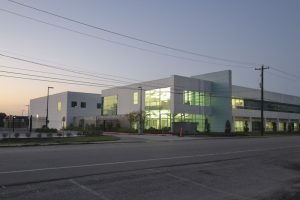
Ardmore Maintenance Facility
Posted By: Manhattan Construction October 27, 2020Read MoreArdmore Maintenance Facility is a new maintenance facility for the City of Houston. It consists of two, two-story buildings and is approximately 61,140 total square feet. The interior of the building consists of office spaces, training rooms, material storage areas and multiple workshop bays. The exterior of the building is made up of concrete tilt-wall …