-
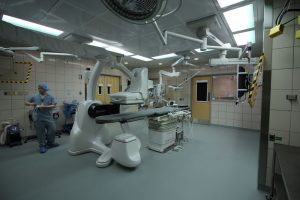
St. John Health System | Hybrid OR-16 Renovation
Posted By: Manhattan Construction January 2, 2020Read MoreSt. John Medical Center Hybrid OR-16 Renovation project is located in the Chapman Tower, 3rd Floor. This Integrated Project Delivery contract includes Endovascular Imaging Equipment Replacement and associated architectural and MEP improvements to the existing Hybrid Operating Room #16. The renovation area is approximately 1,130 square-feet, including the operating room and control room spaces. Infection …
Continue reading “St. John Health System | Hybrid OR-16 Renovation”
-
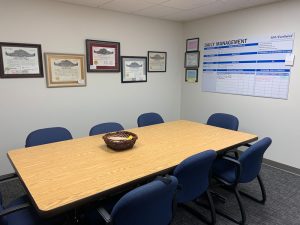
Jane Phillips Medical Center Pharmacy Renovation
Posted By: Manhattan Construction January 2, 2020Read MoreThe Jane Phillips Medical Center Pharmacy Renovation project is a 4,800-square-foot renovation of the existing pharmacy located on the lower level of the medical center. The pharmacy was upgraded to comply with new United States Pharmacopeia (USP) requirements. New required upgrades included venting the hazardous material fume hood directly to the exterior of the building …
Continue reading “Jane Phillips Medical Center Pharmacy Renovation”
-
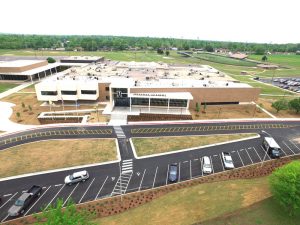
Broken Arrow Public Schools Freshman Academy
Posted By: Manhattan Construction January 2, 2020Read MorePhase I of the Broken Arrow Public Schools | Freshman Academy expansion consists of adding a new Media Center, Main Office, Science Labs, Chromebook Station and light remodel to several classrooms. With the student population increasing each year there is a surge in student traffic throughout the building and campus, causing the need for this …
Continue reading “Broken Arrow Public Schools Freshman Academy”
-
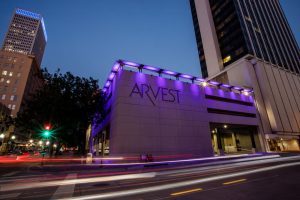
Arvest Bank Parking Garage
Posted By: Manhattan Construction January 2, 2020Read MoreThe Arvest Bank Parking Garage is a new four-story, 178-space precast parking garage located in downtown Tulsa. In addition to finished precast surfaces, the garage features storefront glass, metal panel trellis and extensive lighting. Two sky bridges connect the garage to Arvest’s current office building on the second and fourth levels.
-
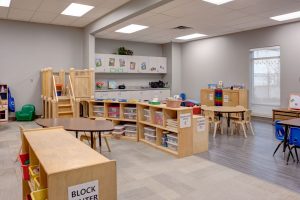
Crosstown Learning Center
Posted By: Manhattan Construction June 27, 2018Read MoreThe Crosstown Learning Center project includes a new 21,178- square-foot learning center and 66 space parking lot. The new learning center includes a reception area, 5,150-square-feet of office space, six childcare classrooms, two conference rooms, a commercial kitchen and laundry areas. The project was completed in two phases. The existing building and parking lot were …