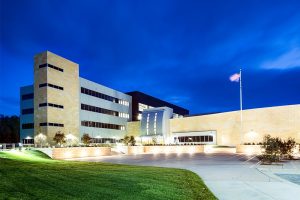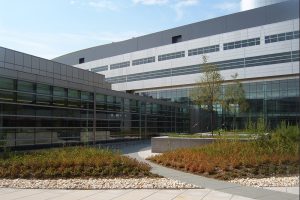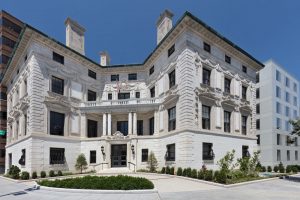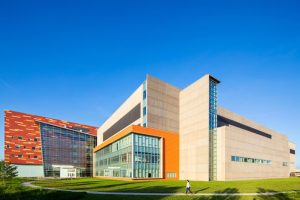-

Catholic University of America Garvey Hall
Posted By: Manhattan Construction July 10, 2025Read MoreGarvey Hall at The Catholic University of America in Washington, D.C. is a 34,823-square-foot, LEED®-targeted dining facility with 443 seats, built into a hillside with dual ground-level access. The project involved demolishing an existing dormitory, relocating utilities and roadways, and constructing a steel-framed structure with a refined stone façade. One of the most complex challenges …
Continue reading “Catholic University of America Garvey Hall”
-

Secure Administration Operations Facility, INSCOM
Posted By: Manhattan Construction January 16, 2024Read MoreLocated on an active military base, the Secure Administrative Operations Facility (SAOF) project is a 381,000-square-foot addition to the existing Nolan Building, which houses Army Intelligence Resources. The building is an administrative facility that equips the U.S. Army Intelligence and Security Command (INSCOM) for future operations. INSCOM needed a facility designed and built to adapt …
Continue reading “Secure Administration Operations Facility, INSCOM”
-

Defense Intelligence Analysis Center Addition at Bolling AFB
Posted By: Manhattan Construction January 16, 2024Read MoreThe Defense Intelligence Analysis Center (DIAC) Addition is a new 470,365 square foot multi-story, multi-purpose Sensitive Compartmented Information Facility (SCIF) administrative and operations building adjacent to the existing DIAC facility on Bolling Air Force Base in Washington, DC. This facility provides critical space to support the agency’s mission requirements in the collection and analysis of …
Continue reading “Defense Intelligence Analysis Center Addition at Bolling AFB”
-

Patterson Mansion
Posted By: Manhattan Construction November 13, 2019Read MoreThe Patterson Mansion is an historic Neoclassical-style mansion, which Manhattan converted into micro apartments. The apartments are smaller than typical and they are designed to optimize space and maximize the sense of openness. The existing four-story mansion structure and the new six-story addition include 92 rental studios, ranging from 250 to 530 square feet. The …
-

U.S. Army Medical Research Institute of Infectious Diseases (USAMRIID) Replacement Project
Posted By: Manhattan Construction July 29, 2019Read MoreConstructed by Manhattan/Torcon, A Joint Venture, the U.S. Army Medical Research Institute of Infectious Diseases (USAMRIID) replacement facility at Fort Detrick, Maryland, is among the largest, most complex biocontainment facilities in the world. The six-story, 835,000-square-foot research facility contains the largest block of state-of-the-art biosafety level (BSL) 3 and 4 laboratory suites in the U.S. …