-
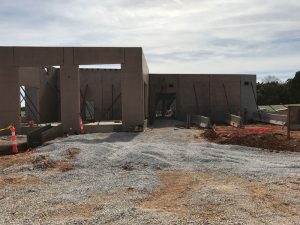
Arvest Data Center
Posted By: Manhattan Construction July 12, 2018Read MoreThe Arvest Data Center is a 25,500 square foot building with approximately 20,000 square feet of slab on a metal deck. The building skin is pre-cast panels, which Cantera worked around when placing the slab on grade and the second-floor decking.
-
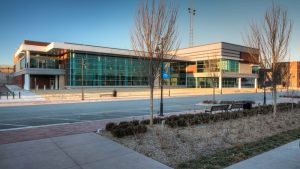
Griffin Communications Media Center
Posted By: Manhattan Construction June 27, 2018Read MoreThe Griffin Communications Media Center is a multimedia communications facility, located in the historic Brady Arts District of downtown Tulsa. The project sits on 3.25 acres and includes a 52,900-square-foot split level structure, 135-space parking area, and heliport. The media center includes a high-definition television news studio with robotic cameras, make-up/hair rooms, newsroom, master control …
-
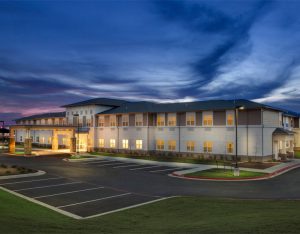
Prairie House Assisted Living and Memory Care Facility
Posted By: Manhattan Construction June 27, 2018Read MoreThe Prairie House Assisted Living and Memory Care Facility project in Broken Arrow, Oklahoma is a one-story, 21,288-square-foot, 32-bed memory care center with an attached two-story, 69,029-square-foot, 85-bed assisted living residence. Both the memory care and assisted living buildings are composed of spread-footing and post-tension grade beam foundation with an integral post-tension slab. The structure …
Continue reading “Prairie House Assisted Living and Memory Care Facility”
-
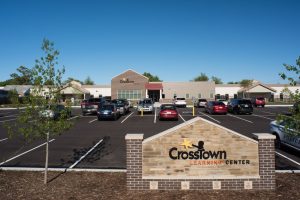
Crosstown Learning Center
Posted By: Manhattan Construction June 27, 2018Read MoreThe Crosstown Learning Center project includes a new 21,178- square-foot learning center and 66 space parking lot. The new learning center includes a reception area, 5,150-square-feet of office space, six childcare classrooms, two conference rooms, a commercial kitchen and laundry areas. The project was completed in two phases. The existing building and parking lot were …
-
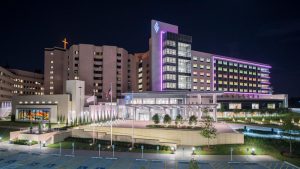
Saint Francis Hospital Trauma Emergency Center Renovation and Expansion
Posted By: Manhattan Construction May 24, 2018Read MoreThe Saint Francis Hospital Trauma Emergency Center Tower Expansion and Renovation was completed for the Saint Francis Health System’s main campus in Tulsa, Oklahoma. This unique medical facility is a new eight-story trauma emergency center and 150-patient bed tower addition, which includes a new campus chapel and women’s convent consisting of 451,175 square feet of …
Continue reading “Saint Francis Hospital Trauma Emergency Center Renovation and Expansion”