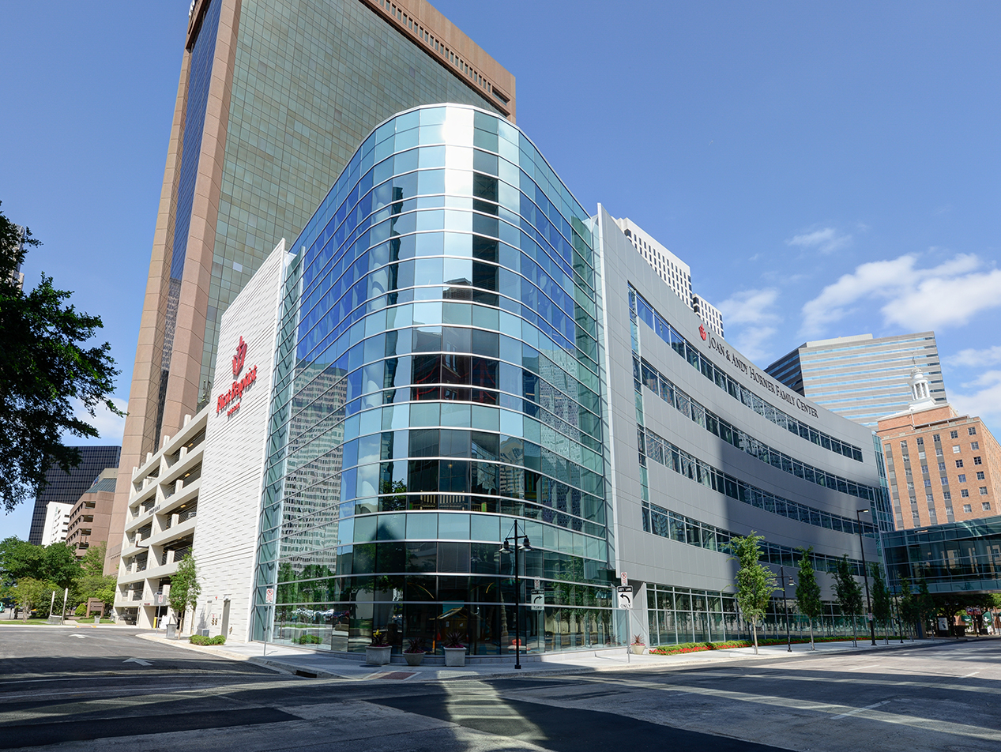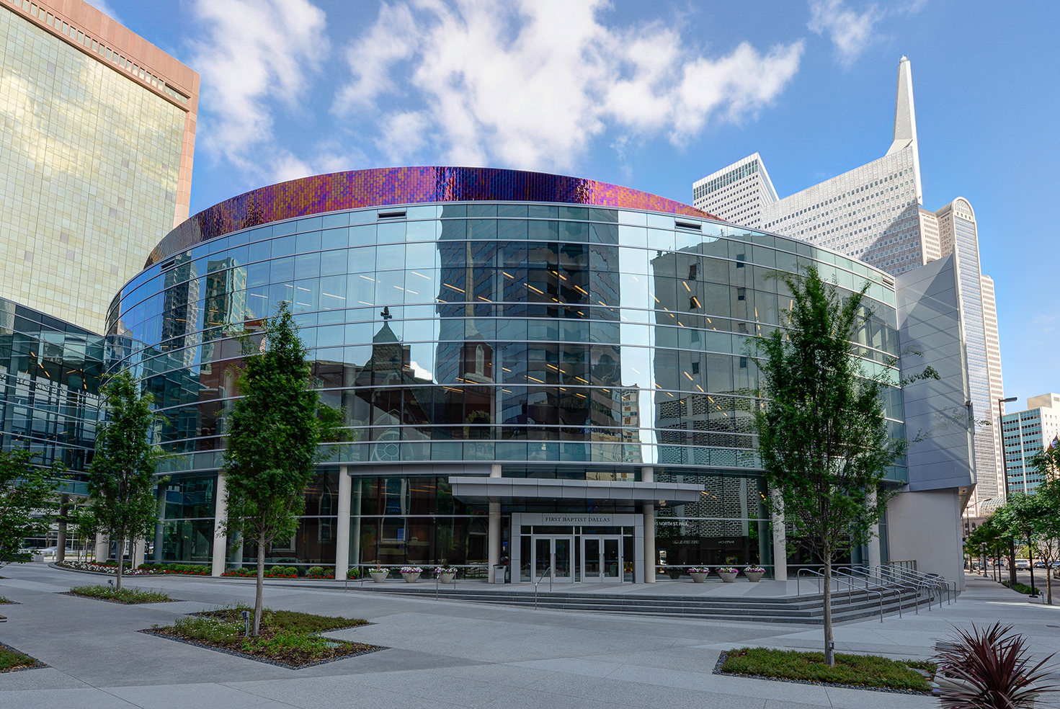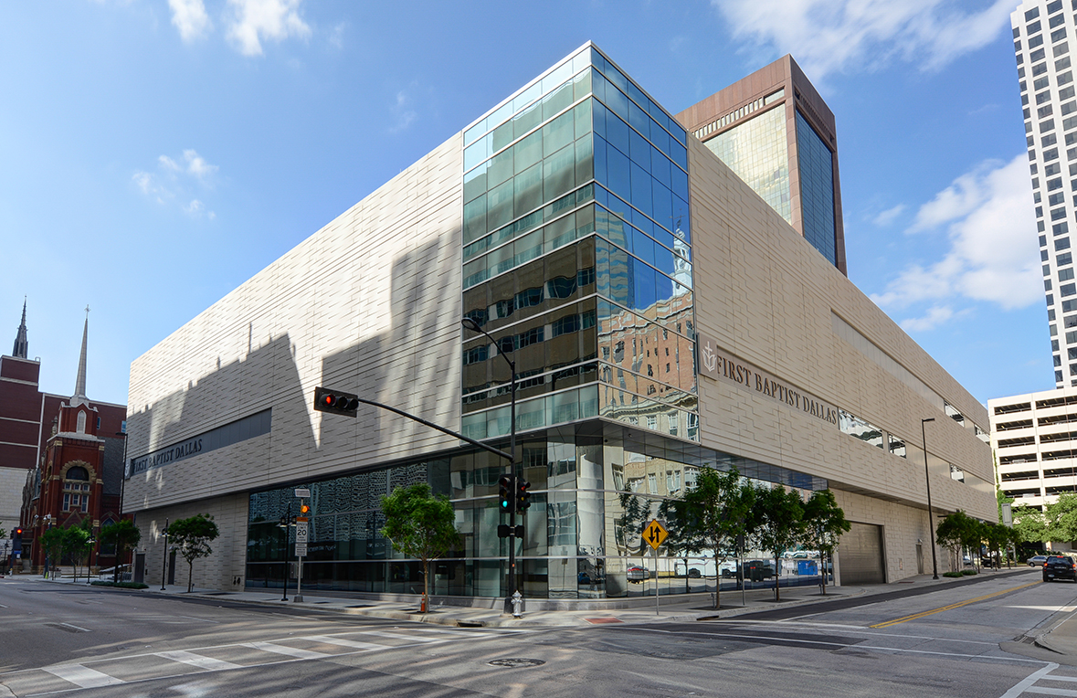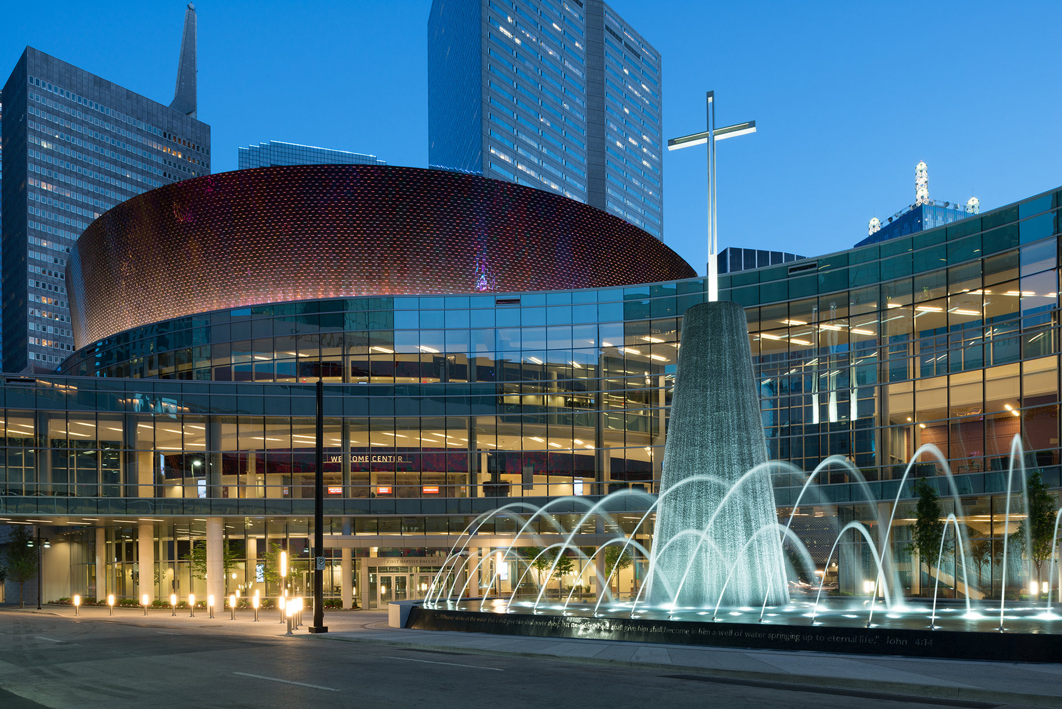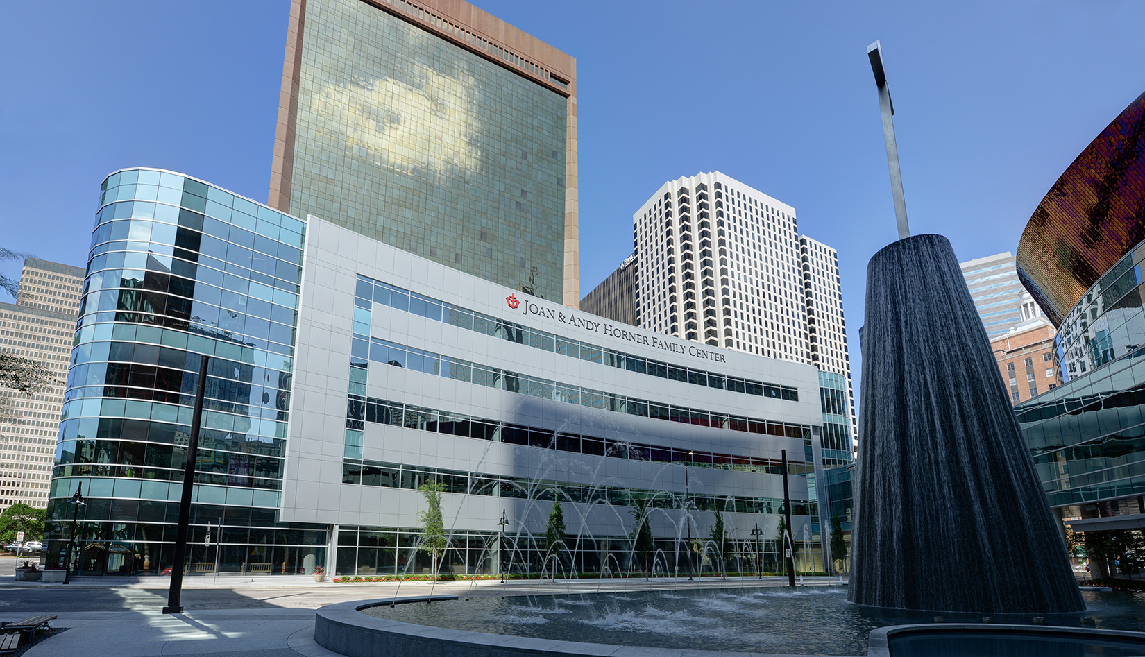First Baptist Church Dallas – New Campus
Dallas, Texas
The First Baptist Church of Dallas new campus project included the demolition of seven existing structures and construction of four new structures under tight site conditions in Downtown Dallas. The project included a new 178,000-square-foot Worship Center and a three-story structure with a 3,000-seat sanctuary with a full production and broadcast studio, document archival space, music and choir practices spaces, and ancillary space.
A sky bridge corridor ties the Worship Center into the existing Sanctuary and Crisswell Center, and a new Education Building.
The new five-story, 98,500-square-foot Education Building includes 43 classrooms, 3 activity/play areas, 4 children worship spaces, a full-size gymnasium, and associated resources rooms and offices.
The fourth structure on the campus is a seven-story, 500-space parking structure. The Worship Center and Education Building both have an envelope consisting of architectural precast, metal panels, and aluminum curtainwall, with the parking garage being clad with architectural precast.
Awards
- 2013 ENR Best Project Award – Cultural/Worship category –
ENR Texas/Louisiana magazine. - USGBC LEED Silver certified.
- 2014 Design Award Winner: Best Religious Structure – PCI Precast/Prestressed Concrete Institute.
- 2015 Topping Out Award.
Interesting Facts
- The Worship Center and drum appear diagonal to the city grid, but are oriented to true North.
- The three main trusses above the Worship Center weigh 200 tons, which is the equivalent to the weight of a Boeing 757.
- The fountain cross is approximately 65’ tall, equivalent to a four story building.
- The projection screen inside the Worship Center is 150′ wide, which is the width of a commercial airport runway.
- 24,500 square-feet of peacock blue stainless steel tiles are installed around the drum roof of the worship center.
- The amount of electrical wiring in the new project, if placed end to end, would stretch from Dallas to Austin.
- There are 1,800 tons of steel in the project, equivalent to five Texas Star ferris wheels.
- The Andy and Joan Horner Family Center has 60 new classrooms, six new nurseries, five designated worship spaces for different age groups, a coffee and snack bar, and a 6,500 square-foot gymnasium.
- Manhattan Construction has recycled 98% of the structure construction debris.
- The Andy and Joan Horner Family Center uses reclaimed brick salvaged from the Veal Building.

