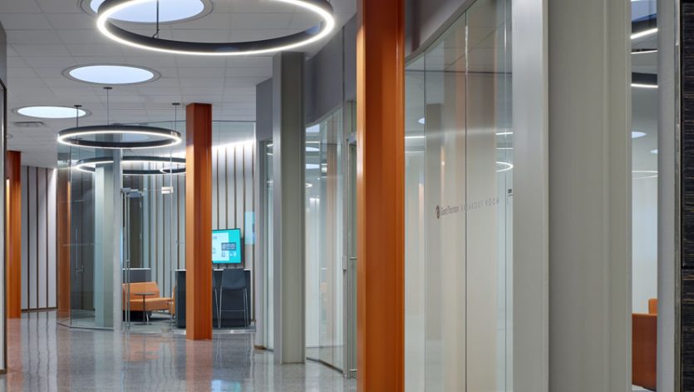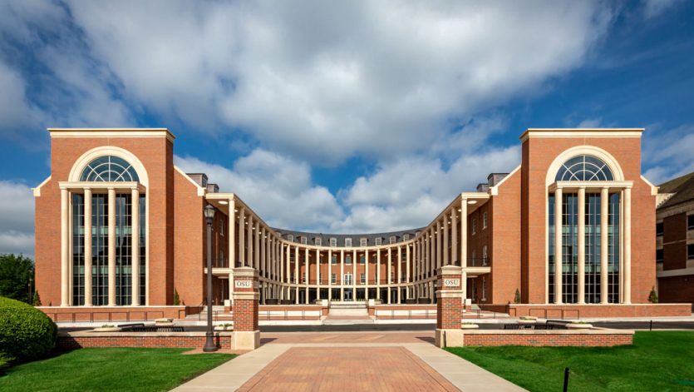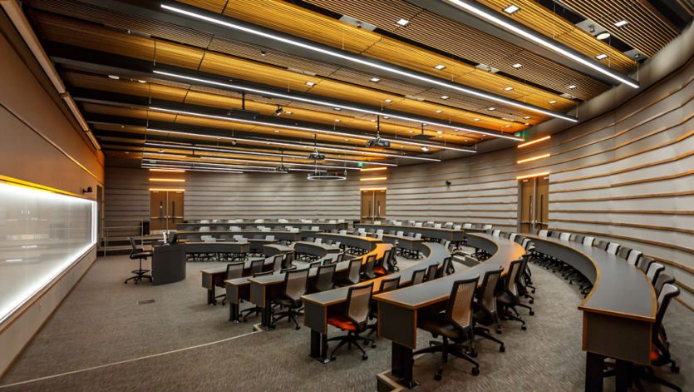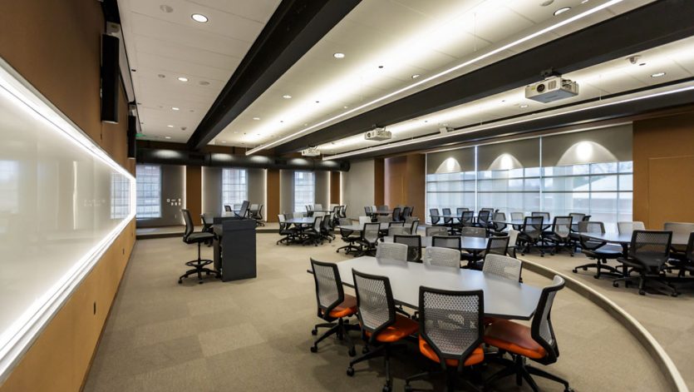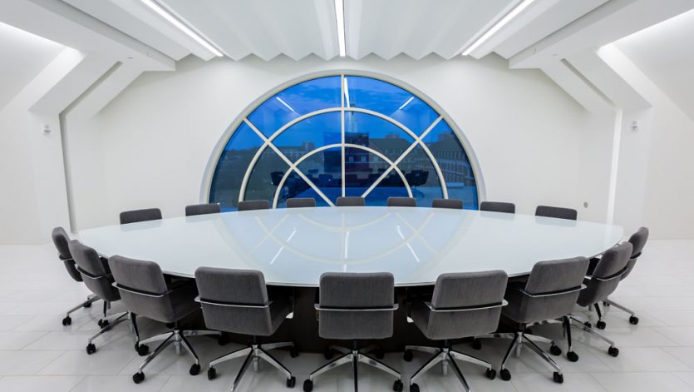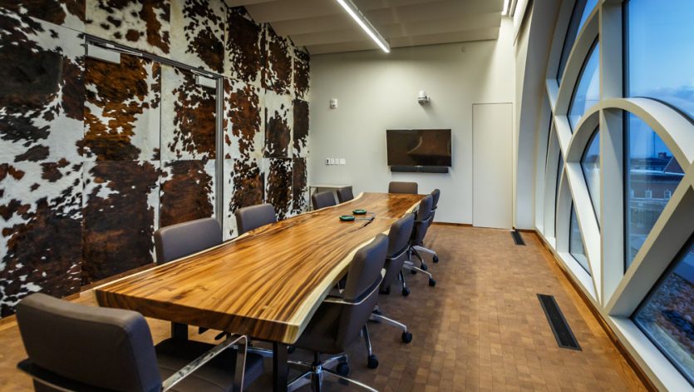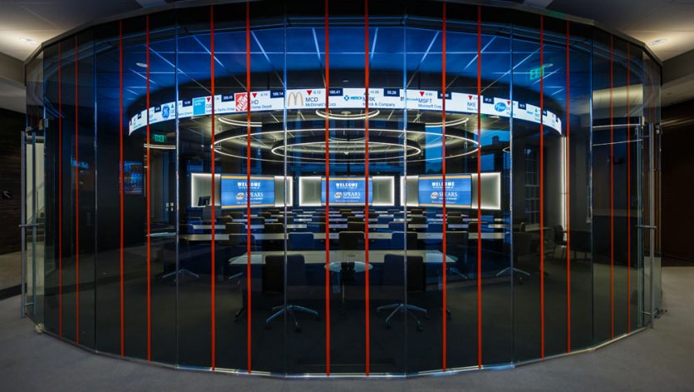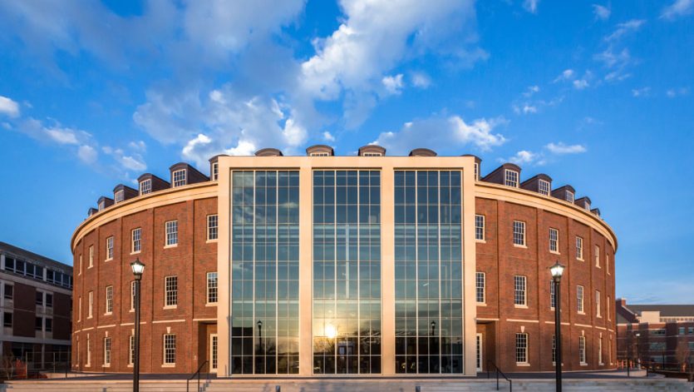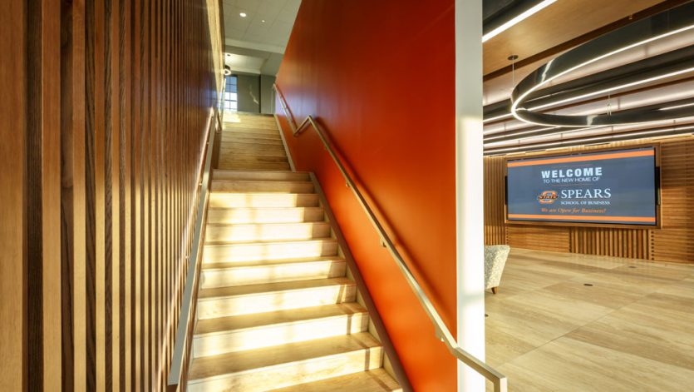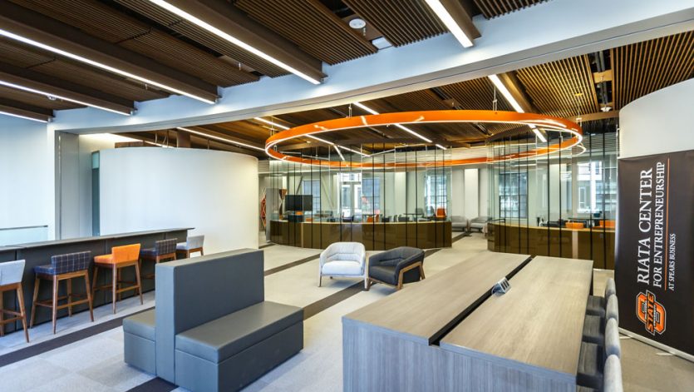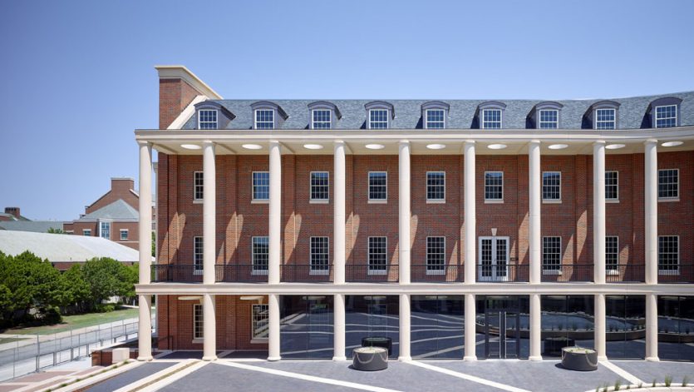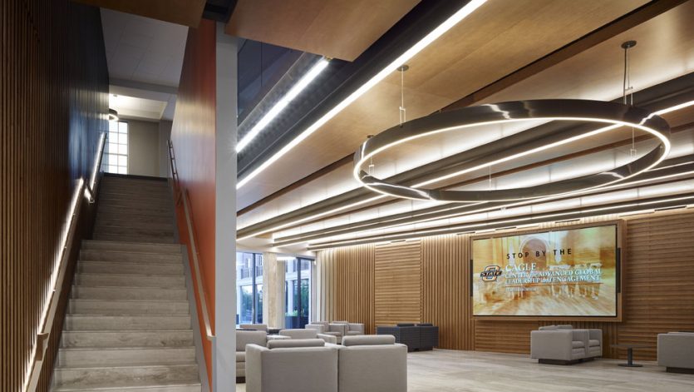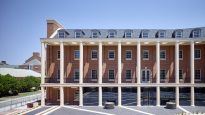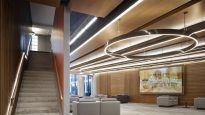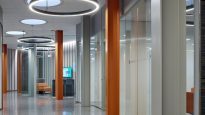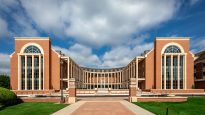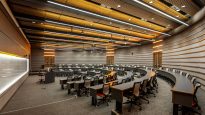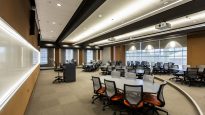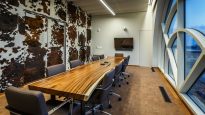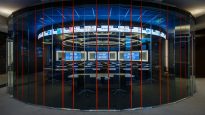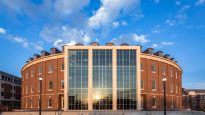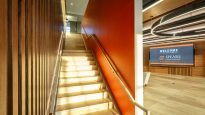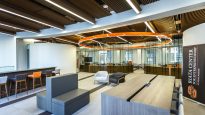Oklahoma State University New Business Building
Oklahoma State University New Business Building
Stillwater, Oklahoma
The new Business Building at Oklahoma State University prepares its students for a world that is based on the strength and success of the relationships they forge as individuals and as companies. Its students live and learn in an environment where personal connections are paramount, and academic excellence is strengthened by interpersonal prowess. Manhattan Construction was selected because of its understanding of the school’s mission and the importance of relationships, especially with Oklahoma State University.
The Georgian style of the New Business Building fits with the consistent design standard found throughout the expansive campus. Every design element had to complement and conform to the University’s architectural standard. The construction of the 73 dormers that adorn the very visible roofline had to show a high standard of consistent quality and appearance. An efficient construction technique was utilized through the prefabrication of the dormers. In-lieu-of fabricating the dormers in-place, on a high-pitch roof, each dormer was fabricated in a warehouse off-site, shipped to the project, and erected as a completed assembly by tower crane. The prefabrication included framing, sheathing, waterproofing, flashing, copper cladding, and a standing seam roof. Multiple subcontractors were involved in the construction of the dormer assemblies, in conjunction with on-going leak testing and inspections. This efficient process made a significant contribution to the industry quality standards in that it has an exacting and higher quality standard, and required less labor to build, resulting in a cost benefit as well as a higher quality product for the Owner.
One of the innovative design elements implemented on the project was the skylight system, located on the first floor logia. The majority of the classrooms and student collaboration spaces are located in the basement of the building. To prevent these highly interactive spaces from being dark and gloomy, the design team utilized a series of round skylights that were installed on the ground-level floor to provide natural light into the basement area. These 26 skylights are located in the primary circulation space on the first floor and are rated for high traffic pedestrian areas as students and faculty walk over each skylight on their way to class or offices. This feature provides a unique architectural feature as a walking surface that also allows significant natural light into the basement.
One of the key challenges on this project was the delivery schedule that required construction to commence prior to full completion of the design. Manhattan Construction and Elliot Associates Architects worked together to create design packages for early release to bid to allow critical excavation, structural, and envelope activities to start, as final programming and interior finishes were completed. To further challenge our team, the crescent shape of the building created additional requirements in coordination as Manhattan and the design team worked to complete designs that could be executed in an efficient and practical manner in the field. This constant collaboration between Manhattan and the design team ensured that the design kept up with the construction schedule. The result was a quality building, delivered in alignment with the scheduled academic calendar, allowing Oklahoma State University (OSU) to begin classes as planned.
The location of the project presented an additional challenge. The new Business Building is located in the heart of an active campus – across the street from the highest-use building on campus, the Student Union, and a block away from the football and basketball stadiums. It was also constructed less than 20 feet from the existing Business Building. To safeguard the safety of students, faculty and the general public, the project’s logistics, schedule, and critical activities were constantly coordinated with multiple entities within the University. Some examples of our planning and coordination include the erection and dismantling of the tower crane, which was scheduled during extended University holidays to avoid heavy pedestrian and vehicular traffic. Additionally, we planned extensive protection of key pedestrian and bus routes, and coordinated utility transfers and shutdowns with the academic calendar to avoid disruptions during class time. Efforts were also made to mitigate noise during key testing dates, especially semester final exams.
