-
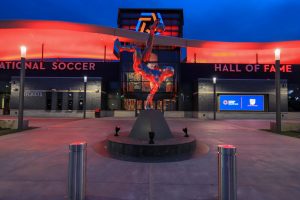
Toyota Stadium Renovation and National Soccer Hall of Fame
Posted By: Manhattan Construction March 3, 2021Read MoreThe $41.6-million Toyota Stadium Renovation and National Soccer Hall of Fame was a multi-faceted project for Frisco Stadium LLS, a collaborative partnership between FC Dallas and the City of Frisco. Manhattan Construction Co. built a 61,400-square-foot, three-level conditioned structure into the south end zone of Toyota Stadium. The construction work safely took place during two …
Continue reading “Toyota Stadium Renovation and National Soccer Hall of Fame”
-
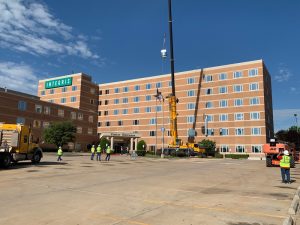
U.S. Army Corps of Engineers COVID-19 Alternative Care Facilities
Posted By: Manhattan Construction November 25, 2020Read MoreBuilt by Manhattan Construction Company, designed by HKS, and engineered by Lee & Browne Consulting Engineers, the U.S. Army Corps of Engineers COVID-19 Alternative Care Facilities project is a FEMA/U.S. Army Corps of Engineers mission assignment issued under a Presidential Declaration of Emergency to renovate and convert existing hospital spaces. Working concurrently in Oklahoma City …
Continue reading “U.S. Army Corps of Engineers COVID-19 Alternative Care Facilities”
-
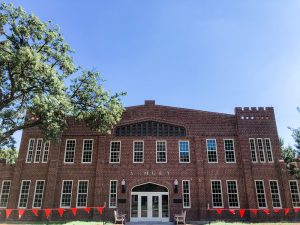
University of Oklahoma Armory and Cate 4 Fourth Floor Renovation
Posted By: Manhattan Construction October 28, 2020Read MoreThe University of Oklahoma Armory and Cate 4 Fourth Floor Renovation project included the renovation of a registered national historic building that is more than 100 years old for the ROTC program at the University of Oklahoma. The ROTC program on campus has a rich history with this building, so it was important that special …
Continue reading “University of Oklahoma Armory and Cate 4 Fourth Floor Renovation”
-
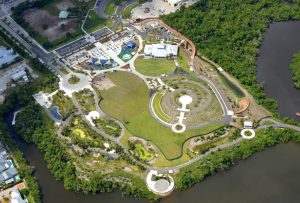
Baker Park
Posted By: Manhattan Construction October 27, 2020Read MoreBaker Park is a 14-acre park that a 34-foot high-elevated knoll overlook with space for art displays, a performance stage, splash pad, rubber surfaces, artificial turf, an event building, event lawn, marsh overlook, sunrise terrace, multiple playgrounds, a kayak launch, and family restrooms. The project is surrounded by an environmentally sensitive area with mangroves. Native …
-
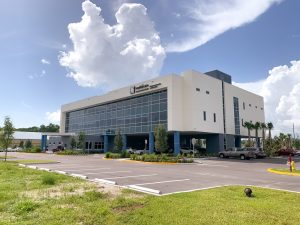
Nichols Community Health Center
Posted By: Manhattan Construction October 27, 2020Read MoreNichols Community Health Center is a three-story medical office building for Healthcare Network of Southwest Florida located at the corner of Green and Collier boulevards in Collier County, Florida. The 52,115-square-foot building offers an array of outpatient care services such as pediatric, dental, mental health, behavioral, as well as a full pharmacy with drive-thru. Room …