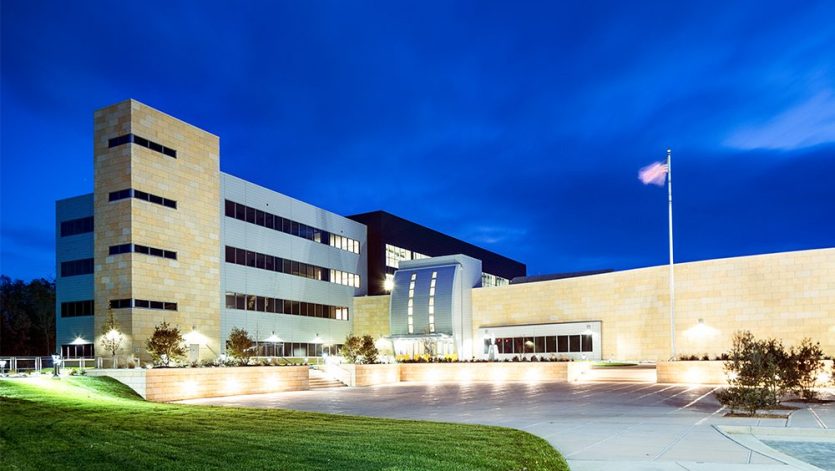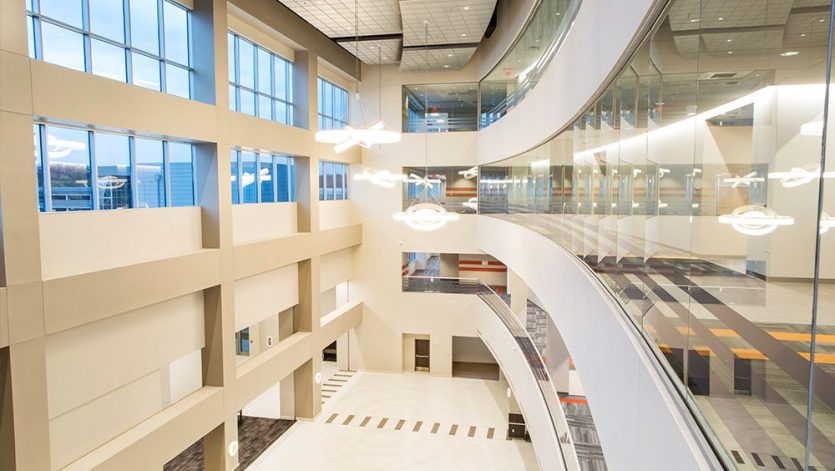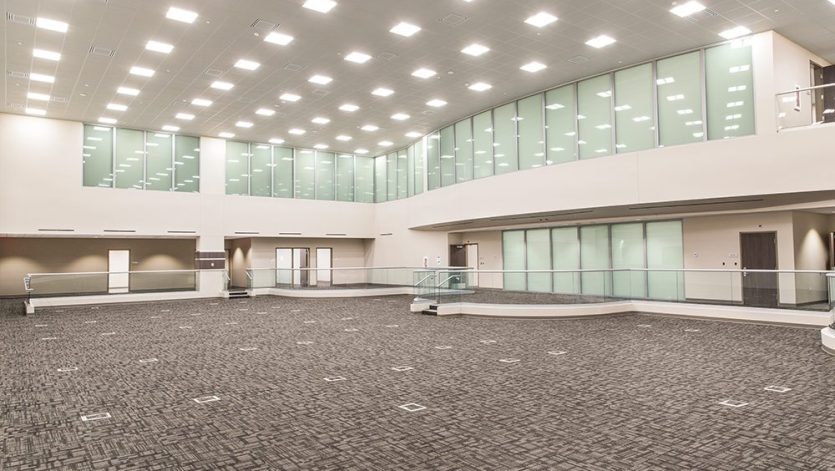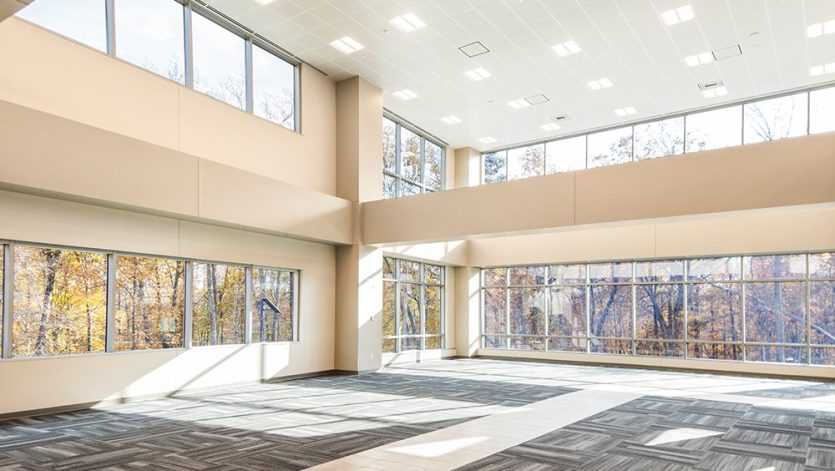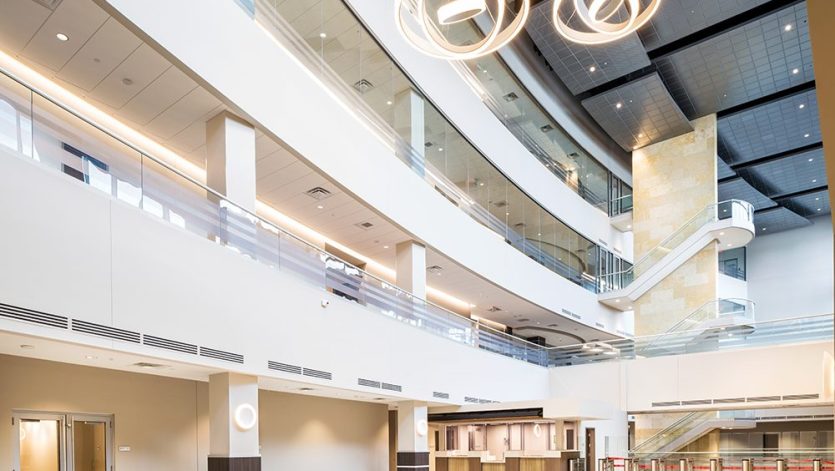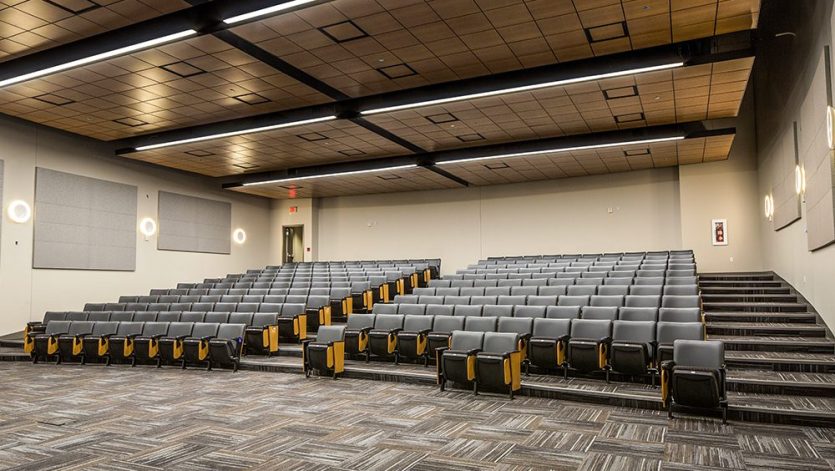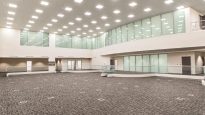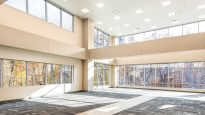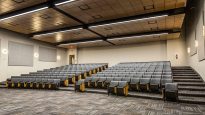Secure Administration Operations Facility, INSCOM
Fort Belvoir, Virginia
Located on an active military base, the Secure Administrative Operations Facility (SAOF) project is a 381,000-square-foot addition to the existing Nolan Building, which houses Army Intelligence Resources. The building is an administrative facility that equips the U.S. Army Intelligence and Security Command (INSCOM) for future operations. INSCOM needed a facility designed and built to adapt to an ever-changing technological environment and accommodate space for existing and future technology.
The facility features a four-story atrium, roof garden, outdoor plaza, Operations Center and Data Management Center, open office spaces; systems integration labs; mechanical, electrical and UPS spaces; training, collaboration and briefing rooms; war directorate vault; commanding general suite with headquarters conference room; fitness center and a commercial kitchen and dining area. Many of the interior spaces are built to Sensitive Compartmented Information Facilities (SCIF) standards. The project achieved LEED® Silver certification.
The SAOF wraps around INSCOM’s existing Nolan Building on three sides. The design ensured that INSCOM occupied the Nolan Building during the construction of the SAOF. This horseshoe-like design placed the construction of the SAOF within 9 to 20 inches of the Nolan Building, with additional entryways attached to the Nolan Building itself for future access.
