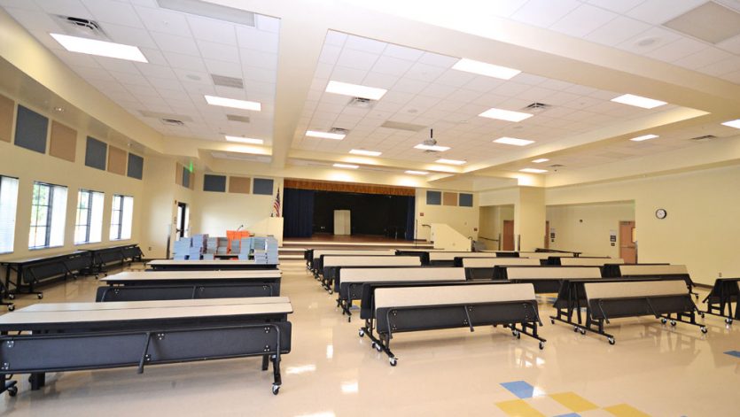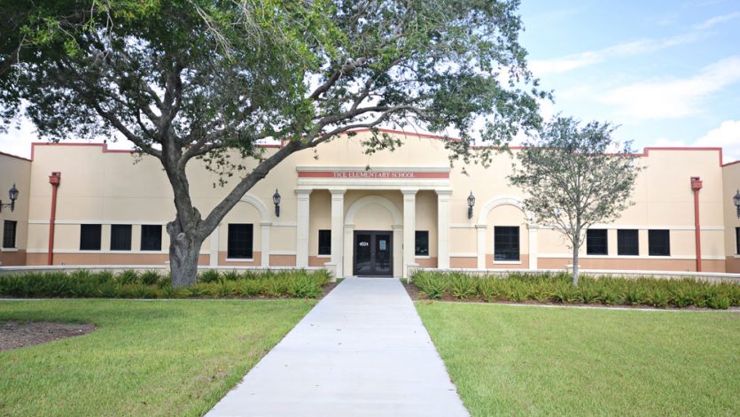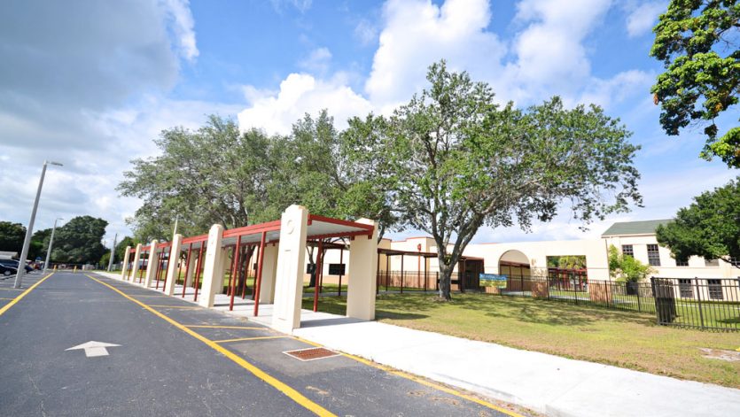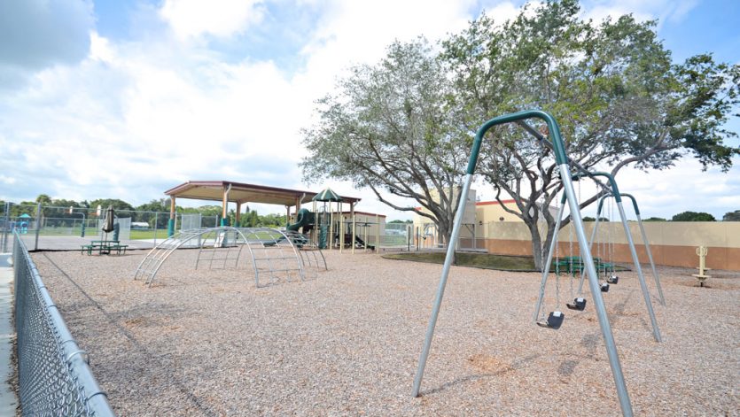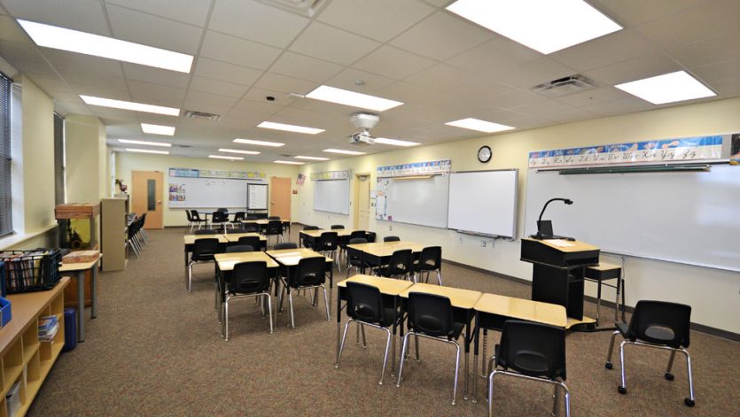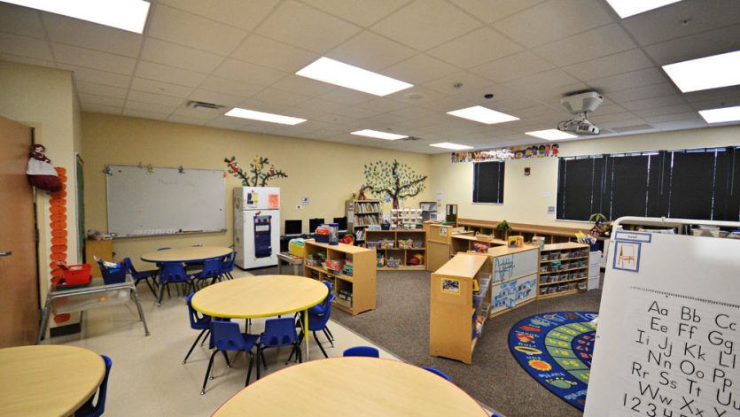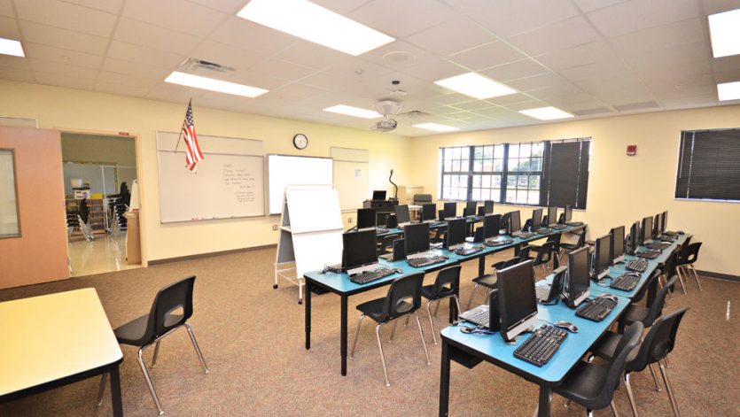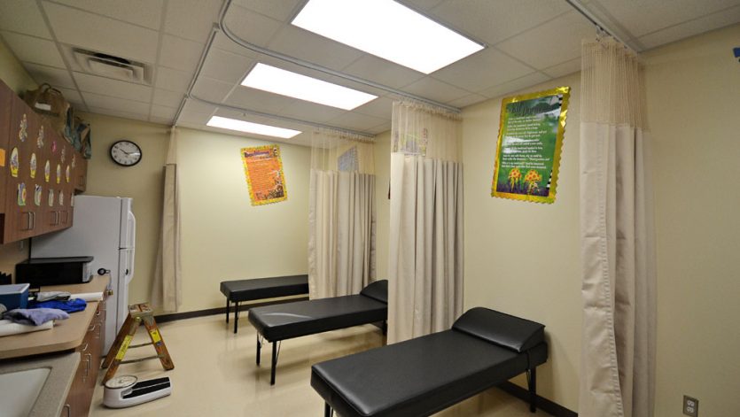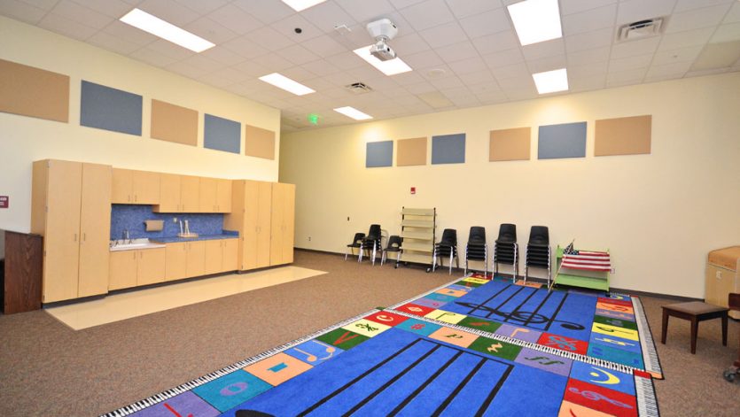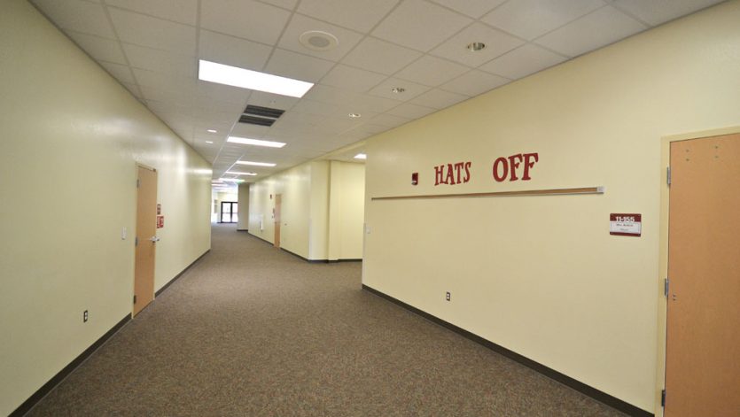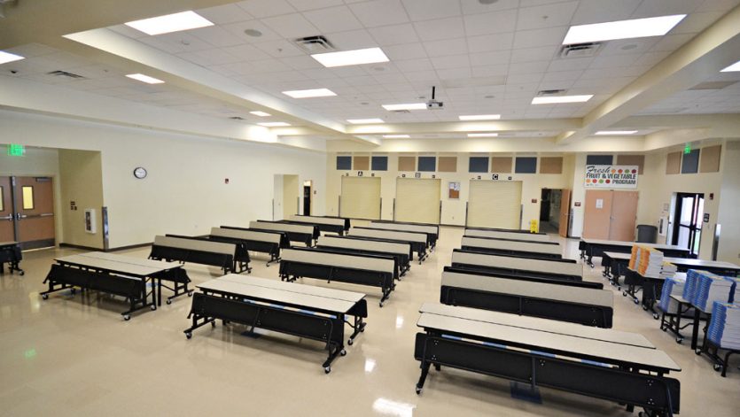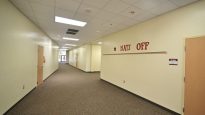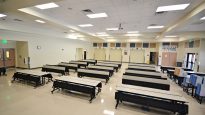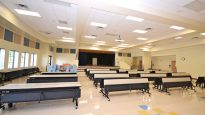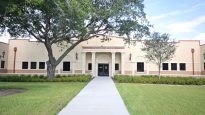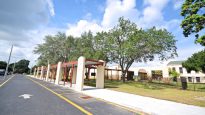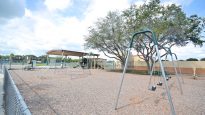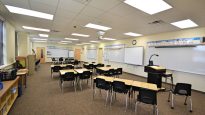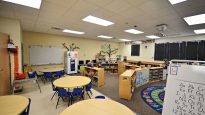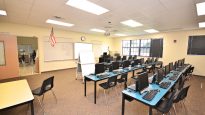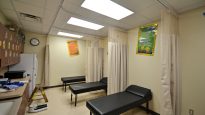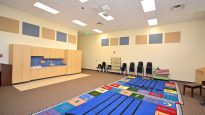Tice Elementary School
Fort Myers, Florida
The Tice Elementary School project included renovation of a three-story, 42,000-square-foot historical building and construction of a new 58,000-square-foot learning facility, chiller building, service yard, pavilion building with open yard basketball court, playground, walkways and covers, and landscaping. Phase one of the project included removal of a POD building, cafeteria, a shelter structure, and other smaller structures. This phase also included relocation of existing portable trailers on site and installation of five additional trailers from off site for student and faculty use during the construction period. Phase two included the new construction work. The new learning facility houses classrooms, ESE rooms, a music room, an art room, skills development labs, conference rooms, offices, storage rooms, restroom facilities, a kitchen, and a multi-purpose room with stage. Phase three included the renovation of the interior and exterior of the historical building.
