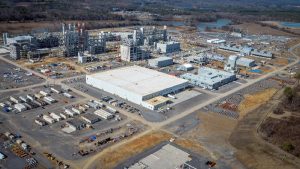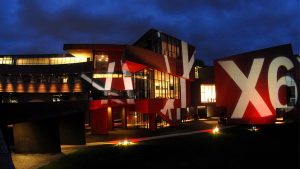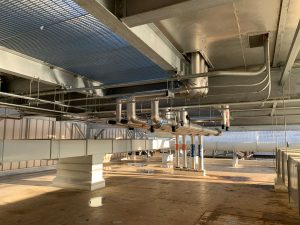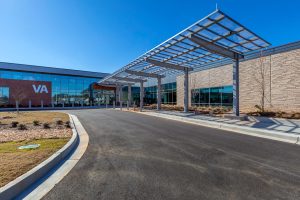-

Wacker C144 Building Interior Build-Out
Posted By: Manhattan Construction December 28, 2023Read MoreThe Wacker C144 project is the interior build-out of a four-story, 139,101-square-foot industrial chip manufacturing facility in Charleston, Tennessee. It includes new office spaces, logistics areas, locker rooms, and break rooms. Manhattan also installed overhead coiling doors, high-speed fabric doors, overhead spiral coiling doors, oversized metal doors and frames, high-performance resinous flooring, polished concrete floors, …
-

Drive Automotive Phase VII – Expansion
Posted By: Manhattan Construction December 28, 2023Read MoreThe Drive Automotive Phase VII – Expansion project was the construction of the infrastructure and installation of new large-scale manufacturing press pits in the BMW facility plant in Greer, South Carolina. The new automobile body stamping press creates body parts specifically for Z4, X3, X5, and X6 models. The new press pit foundation included pits, …
-

Volkswagen Assembly Plant Fit-Out
Posted By: Manhattan Construction December 28, 2023Read MoreThe Volkswagen Assembly Plant Fit-Out project is the build-out of the first Volkswagen manufacturing plant built in the United States. The structure includes six interconnected buildings spanning over three million square feet. Manhattan put into place structural and miscellaneous steel, CMU and metal stud walls, pre-manufactured offices, metal wall panels, architectural finishes, assembly cranes, and …
-

Hartsfield-Jackson Atlanta International Airport Atrium RMU Replacement
Posted By: Manhattan Construction July 27, 2022Read MoreAs part of the Hartsfield-Jackson Atlanta International Airport’s continuing improvement to its infrastructure, the HVAC system serving the Domestic Terminal and the Main Terminal Atrium, the administration offices located off the atrium, and the concession store needed to be upgraded. The award-winning HJAIA Atrium RMU Replacement project included replacing aging rooftop air handling units that …
Continue reading “Hartsfield-Jackson Atlanta International Airport Atrium RMU Replacement”
-

U.S. Department of Veteran Affairs Outpatient Clinic
Posted By: Manhattan Construction July 27, 2022Read MoreThe award-winning U.S. Department of Veteran Affairs Outpatient Clinic is a 78,180-square-foot, single-story service building with architectural precast panels and metal panel façades. The U.S. Department of Veteran Affairs Outpatient Clinic welcomes men and women in the surrounding Marietta area who have served in the military. The north side of the building includes storefront glazing …
Continue reading “U.S. Department of Veteran Affairs Outpatient Clinic”