-
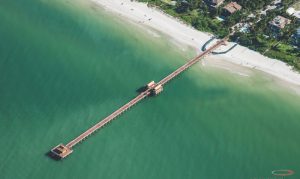
Naples Pier Reconstruction
Posted By: Manhattan Construction April 23, 2018Read MoreThe Naples Pier Reconstruction project consisted of reconstruction of a historic landmark, originally built in 1888. The scope of the work included reconstruction and update of the public restrooms, reconstruction of the entire substructure, decking, railing, in addition to an entire renovation and re-roof of all the existing structures on the 1,000-foot pier. The schedule duration …
-
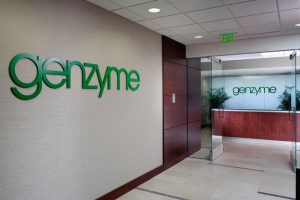
Genzyme Interior Lab & Office Interior Fit Out
Posted By: Manhattan Construction April 19, 2018Read MoreGenzyme Corporation is a multi-billion dollar international biopharmaceutical company. The Genzyme Interior Lab & Office Interior Fit Out includes the fit out of the company’s genetics lab and office space providing new space for labs, imaging, research, harvesting, preparation and processing rooms and new offices within a 36,000-square-foot building. Sustainable construction includes IAQ during construction, construction …
Continue reading “Genzyme Interior Lab & Office Interior Fit Out”
-
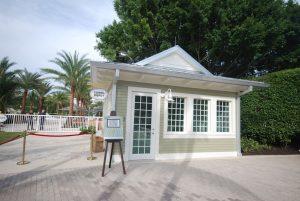
Hyatt Regency Towel Kiosk (Concession Building)
Posted By: Manhattan Construction April 19, 2018Read MoreHyatt hired Manhattan Construction to build the new Hyatt Regency Towel Kiosk (Concession Building). The main function of the building is to increase sales of pool-related activities on the new lazy river. The 18′ x 18′ building serves as a nice transition from the existing pool deck to the new pool deck. The architecture style …
Continue reading “Hyatt Regency Towel Kiosk (Concession Building)”
-
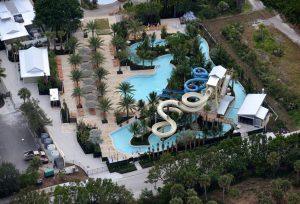
Hyatt Regency Coconut Point Resort and Spa – Amenity Expansion
Posted By: Manhattan Construction April 19, 2018Read MoreThe Hyatt Regency Coconut Point Resort & Spa – Amenity Expansion includes developing an adjoining one-acre site with a slide tower, lazy river pool that wraps around the site, lush landscape and amenities. The slide tower includes have theming elements on the top platform to make it resemble a tree house structure coming out of the …
Continue reading “Hyatt Regency Coconut Point Resort and Spa – Amenity Expansion”
-
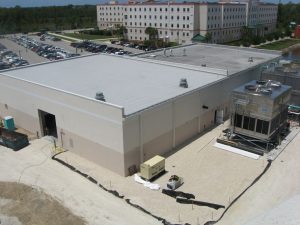
Florida Gulf Coast University Central Energy Plant (CEP) South Village Addition
Posted By: Manhattan Construction April 19, 2018Read MoreThe Florida Gulf Coast University Central Energy Plant (CEP) Addition project added approximately 10,400 square feet of building area (7,629 square feet on the first floor and 2,784 square feet on the second floor) to the existing CEP structure. It was constructed of CMU walls with a stucco exterior finish, a hollowcore second floor deck …
Continue reading “Florida Gulf Coast University Central Energy Plant (CEP) South Village Addition”