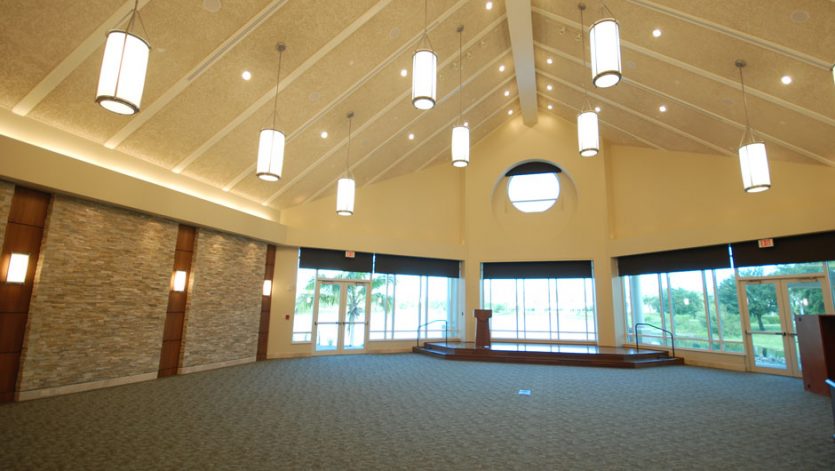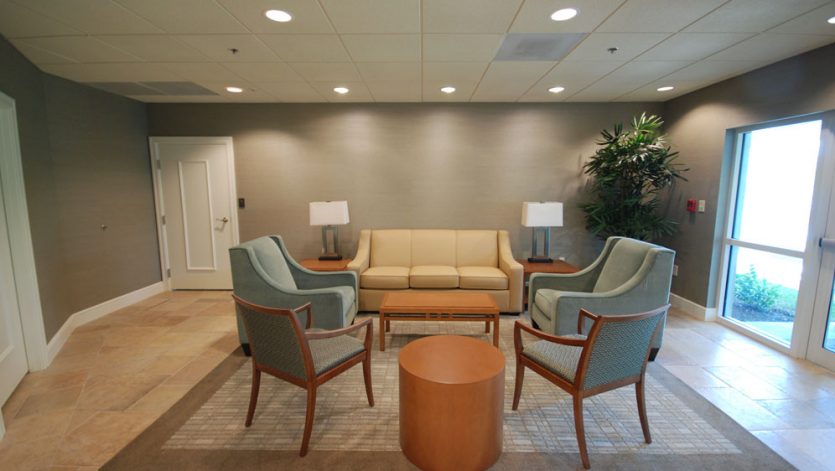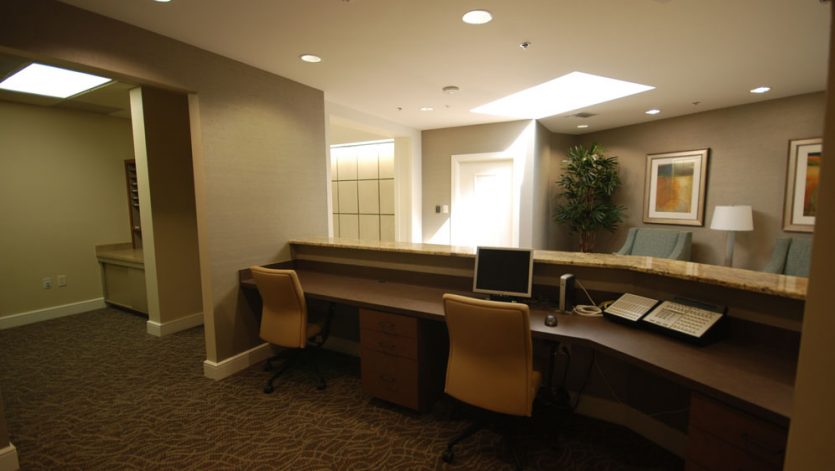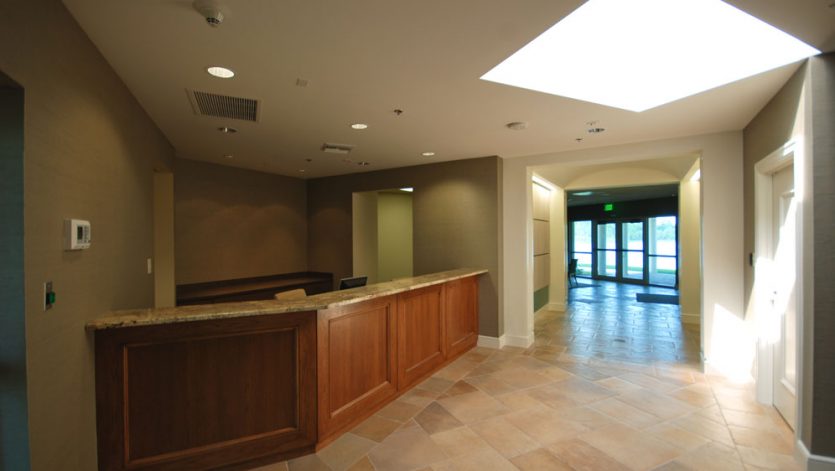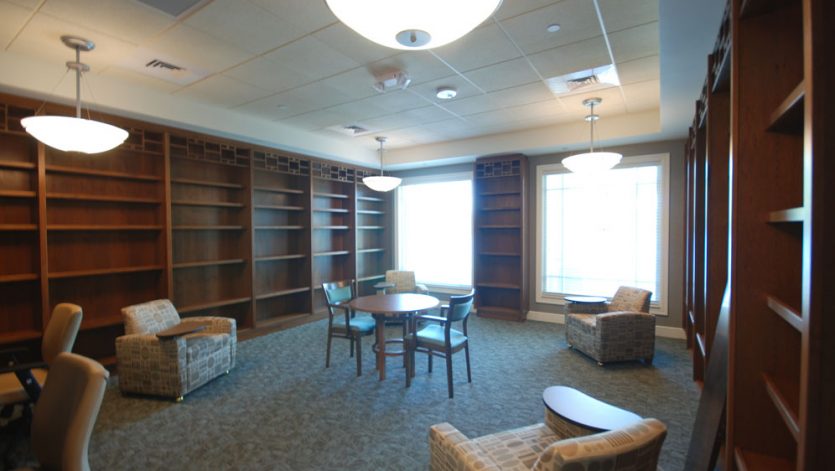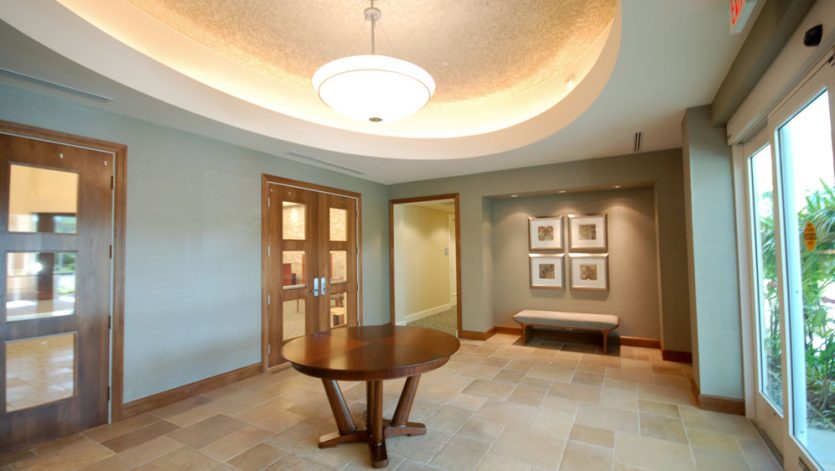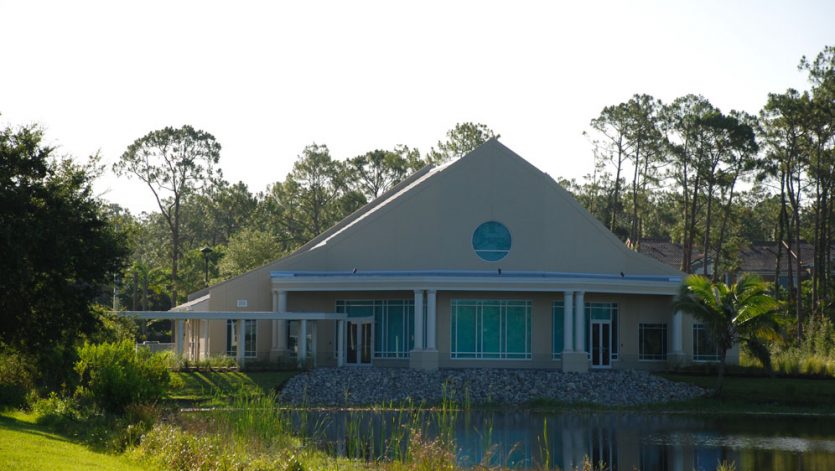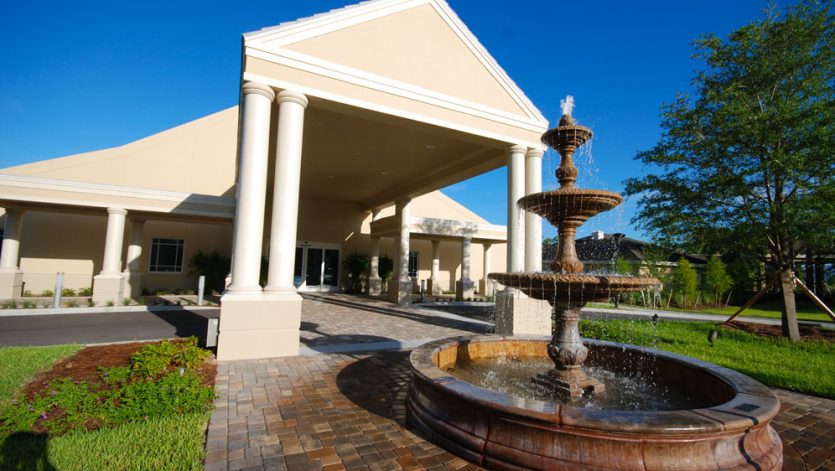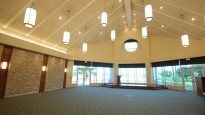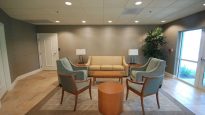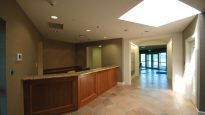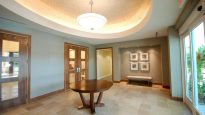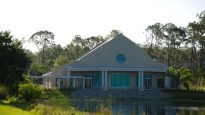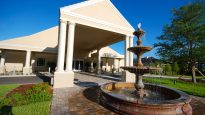Avow Hospice of Naples Facility & Administration Renovations
Naples, Florida
The Avow Hospice Community Facility and Administration Renovation project includes a new 6,000-square-foot facility featuring a chaplain’s office, catering staging, bereavement room, continued education classrooms which surround a community meeting room. The meeting room opens to a covered porch area which overlooks an existing three-acre lake. Additional work includes a covered walkway which leads to the administration office. Office renovation work includes updated lighting, A/C, a stone clad memorial wall, and flooring finishes. Special engineering accommodations were made for placing of the structure’s concrete footers. This was due to the rising ground water levels because of the project’s proximity to a lake bed area. Kraft consulted with the Department of Environmental Protection and the South Florida Water Management District to ensure that turbidity barriers, silt fencing, and dewatering procedures were appropriate to protect this environmentally sensitive area.
