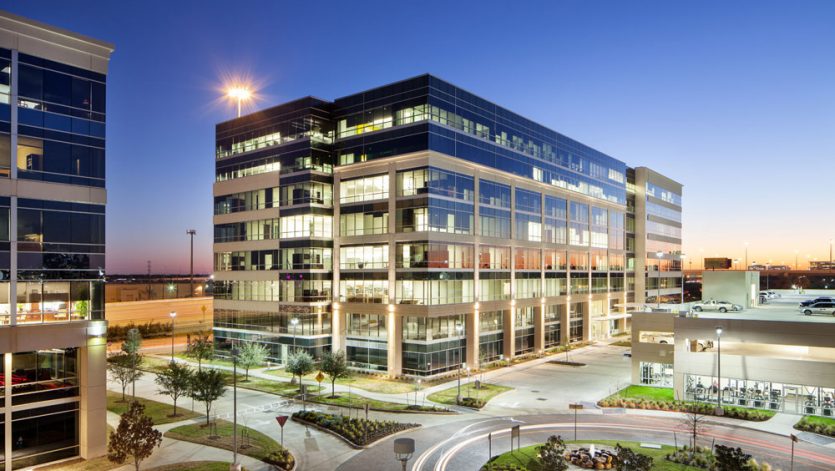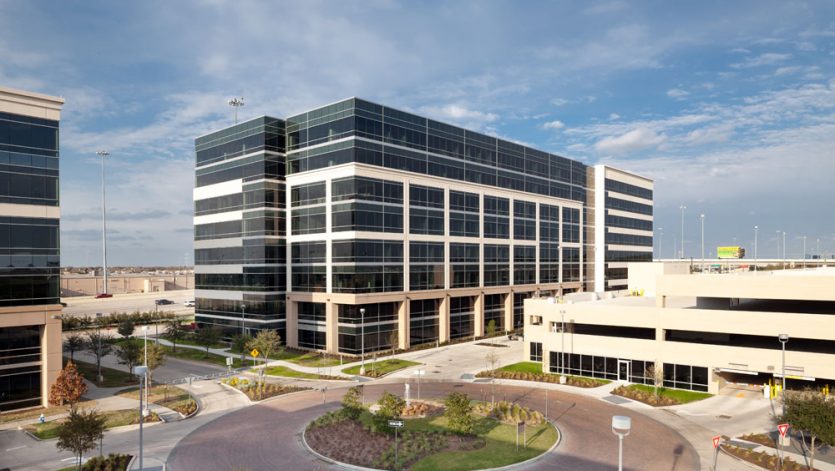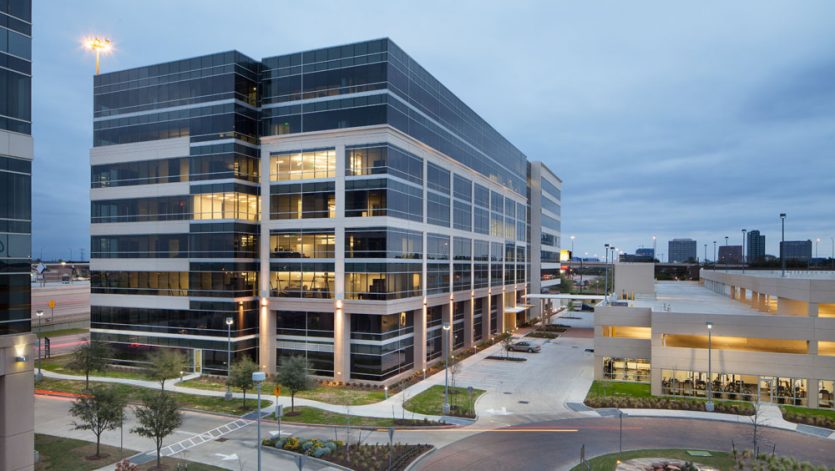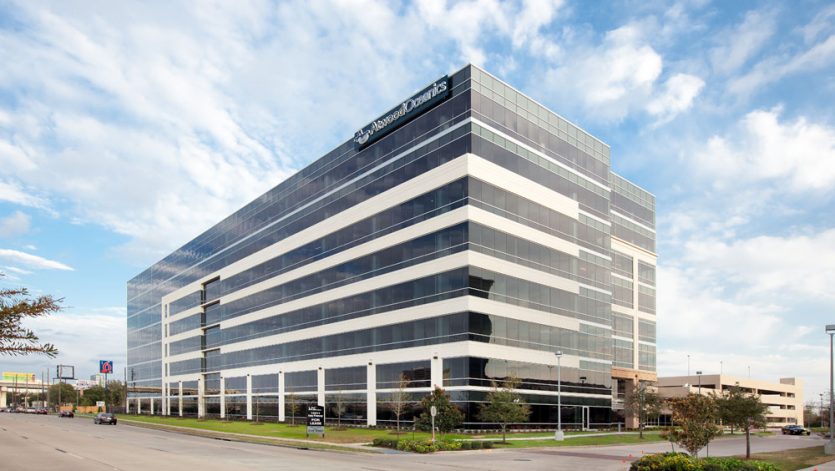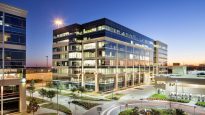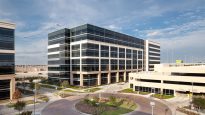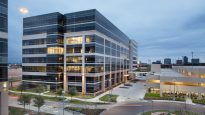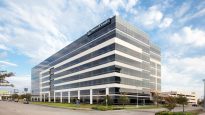Energy Crossing 2
Houston, Texas
The Energy Crossing 2 project, built for Lincoln Property Company, includes the construction of an eight-story core and shell office building and a three-story precast garage. The office building is a 350,000-square-foot, cast-in-place pan deck structure that utilizes sound-dampening curtainwall and architectural precast accents. The garage is a 270,000-square-foot garage designed to accommodate 941 parking spaces and also contains a fitness center on the first floor.
