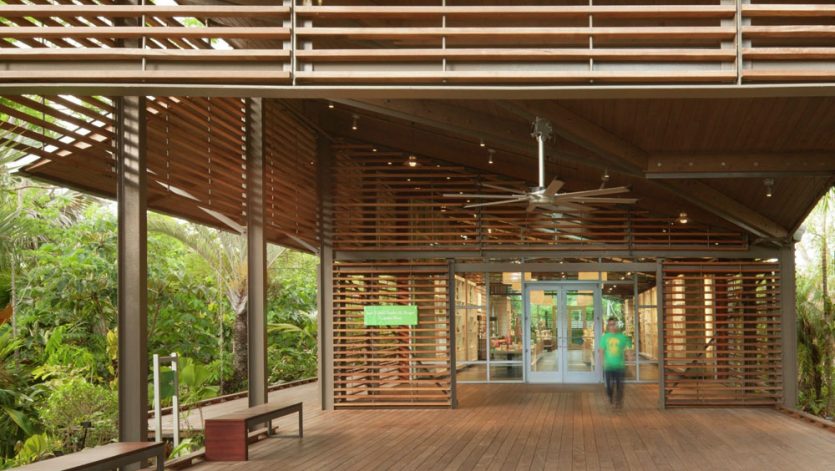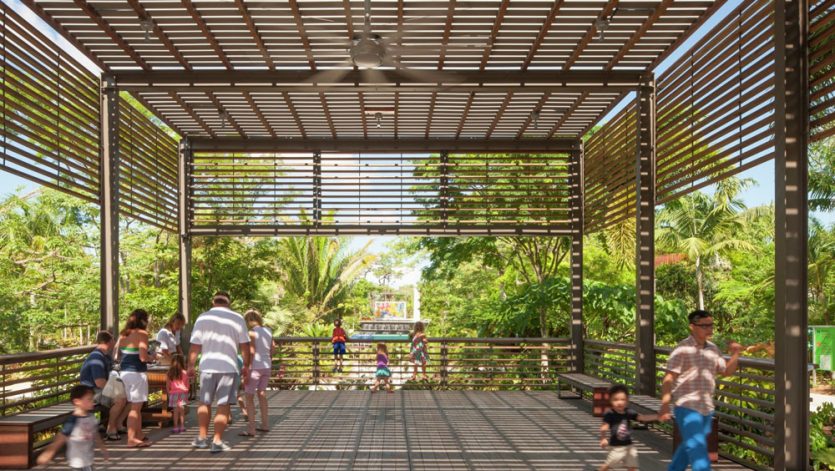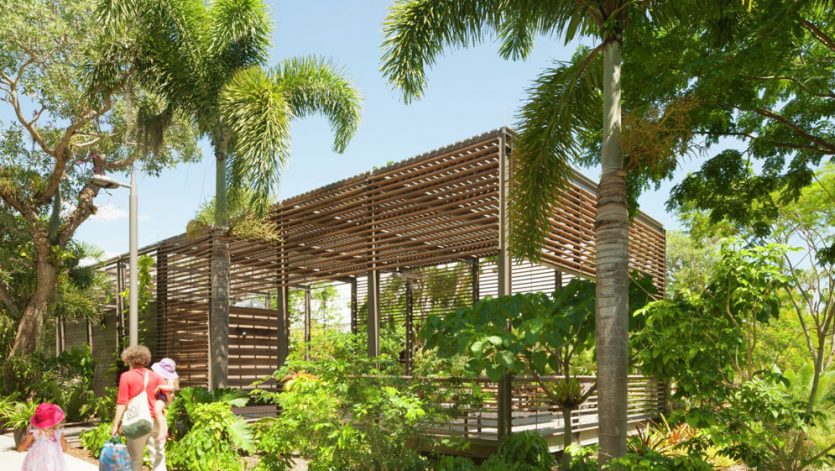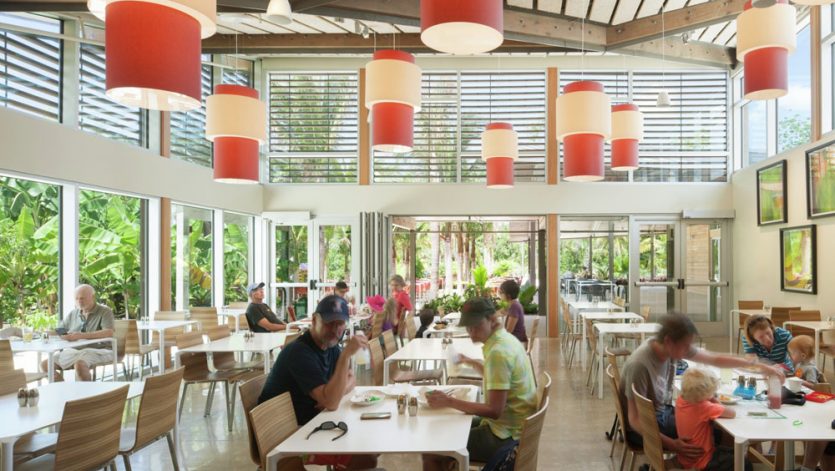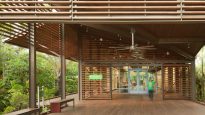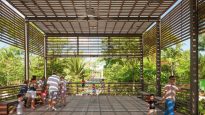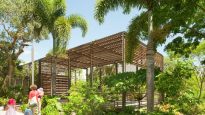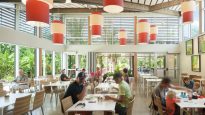Naples Botanical Gardens Phase III
Naples, Florida
The Naples Botanical Garden Phase III project creates a new visitor entrance to the Naples Botanical Garden. The project added ticketing buildings and retail space was expanded. There is an exhibit hall for events and a café/restaurant to make the garden a dining destination in Naples. This project consists of more than 15,000 square feet of conditioned space and 12,600 square feet of covered walkways, patios and porches. The structure is made up of structural steel, wood framing and cold formed metal framing. The exterior finishes include a mix of stucco, sinker cypress siding and metal panels. This project is LEED® Gold Certified. It includes a rainwater collection cistern used for irrigation. Also included in this project are four water features.
