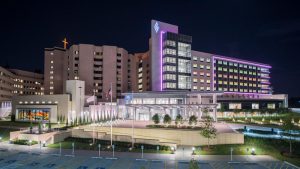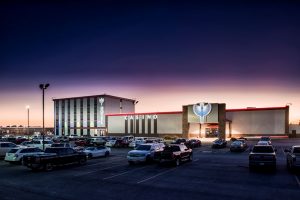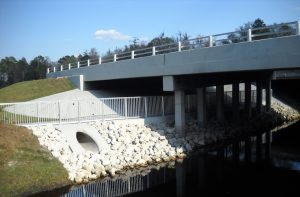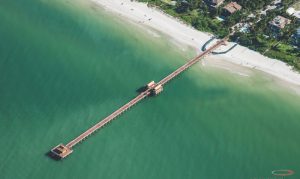-

Saint Francis Hospital Trauma Emergency Center Renovation and Expansion
Posted By: Manhattan Construction May 24, 2018Read MoreThe Saint Francis Hospital Trauma Emergency Center Renovation and Expansion project includes a multi-phase expansion and renovation of a new trauma emergency center and bed tower addition on the hospital’s main campus. The eight-story facility has approximately 451,175 square feet of new construction, and 46,000 square feet of renovation space and accommodates a new emergency …
Continue reading “Saint Francis Hospital Trauma Emergency Center Renovation and Expansion”
-

Prairie House Assisted Living and Memory Care Facility
Posted By: Manhattan Construction May 23, 2018Read MoreThe Prairie House Assisted Living and Memory Care Facility project in Broken Arrow, Oklahoma is a one-story, 21,288-square-foot, 32-bed memory care center with an attached two-story, 69,029-square-foot, 85-bed assisted living residence. Both the memory care and assisted living buildings are composed of spread-footing and post-tension grade beam foundation with an integral post-tension slab. The structure …
Continue reading “Prairie House Assisted Living and Memory Care Facility”
-

Tonkawa Hotel and Casino
Posted By: Manhattan Construction May 21, 2018Read MoreThe Tonkawa Hotel and Casino project consists of a new 5-story, 27,500-square-foot hotel with two elevators and lobby facilities. The 5,900-square-foot expansion of the existing Casino provides for additional 250-new gaming machines, a 2,100-square-foot conference center consisting of two meeting rooms and a new restaurant venue with seating for 80 occupants. Additional amenities include an …
-

Poinciana Phase III Road Widening
Posted By: Manhattan Construction April 23, 2018Read MoreThe Poinciana Phase III Road Widening project included the reconstruction and widening of the existing roadway and intersection improvements. The reconstruction and widening takes the existing two-lane rural roadway section and transformed it into a four-lane divided facility for a total distance of 2.6 miles and includes the construction of a new southbound vehicle bridge …
-

Naples Pier Reconstruction
Posted By: Manhattan Construction April 23, 2018Read MoreThe Naples Pier Reconstruction project consisted of reconstruction of a historic landmark, originally built in 1888. The scope of the work included reconstruction and update of the public restrooms, reconstruction of the entire substructure, decking, railing, in addition to an entire renovation and re-roof of all the existing structures on the 1,000-foot pier. The schedule duration …