-
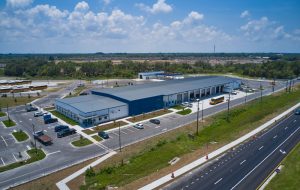
Villemaire Bus Transportation Facility
Posted By: Manhattan Construction August 28, 2025Read MoreThe Villemaire Bus Transportation Facility is a newly developed 41,500-square-foot campus that strengthens Hillsborough County Public Schools’ transportation operations. The centerpiece is an 18-bay pre-engineered Bus Fleet Maintenance building, which includes integrated tire storage and a dedicated area for flammable materials. Inside the main building are administrative offices, a training/meeting room, and employee break areas to …
-
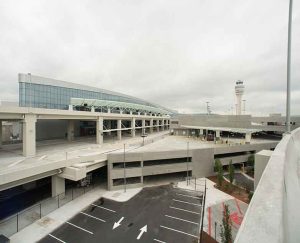
International Terminal – Hartsfield-Jackson Atlanta International Airport & Parking Garage
Posted By: Manhattan Construction August 22, 2025Read MoreThe Maynard H. Jackson International Terminal at Hartsfield-Jackson Atlanta International Airport is a landmark addition to one of the world’s busiest airports. Delivered through a joint venture between Holder, Manhattan, CD Moody, and Hunt (HMMH), the project expanded the airport’s international capacity with 16 new gates, a new terminal building, and a 1,100-space parking structure. …
-
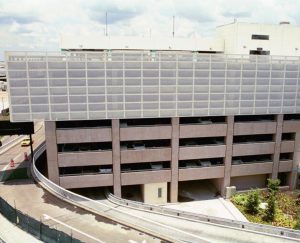
Bush Intercontinental Airport Terminal A/B Parking Garage
Posted By: Manhattan Construction August 22, 2025Read MoreThe Terminal A/B Parking Garage at George Bush Intercontinental Airport is a monumental 2,000,000-square-foot, eight-level cast-in-place concrete structure designed to accommodate 5,000 vehicles. Serving as a critical access point for two of the airport’s busiest terminals, the garage was constructed using over 102,000 cubic yards of concrete and features a flat plate and beam structural …
Continue reading “Bush Intercontinental Airport Terminal A/B Parking Garage”
-
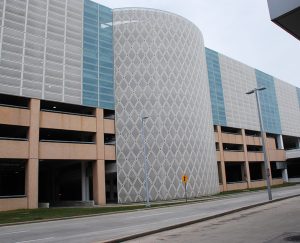
Bush Intercontinental Airport Terminal C Garages Renovation
Posted By: Manhattan Construction August 22, 2025Read MoreThe Bush Intercontinental Airport Terminal C Garages Renovation project was a comprehensive modernization effort spanning the East, Central, and West parking garages, including their helixes and adjacent passenger pick-up areas. With over 6,500 parking spaces across seven levels, the project aimed to enhance the functionality, safety, and aesthetics of one of Houston’s busiest airport terminals. …
Continue reading “Bush Intercontinental Airport Terminal C Garages Renovation”
-
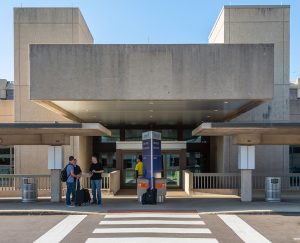
Dallas/Fort Worth International Airport Terminal Renewal & Improvement Program (TRIP) – Parking Garage
Posted By: Manhattan Construction August 22, 2025Read MoreThe Terminal Renewal & Improvement Program (TRIP) at Dallas/Fort Worth International Airport was a transformative, multi-phase modernization initiative aimed at enhancing the passenger experience and operational efficiency across Terminals A, B, C, and E. Manhattan Construction, as part of the MBJ3 joint venture, was awarded over $945 million to lead the renovation of Terminals B …