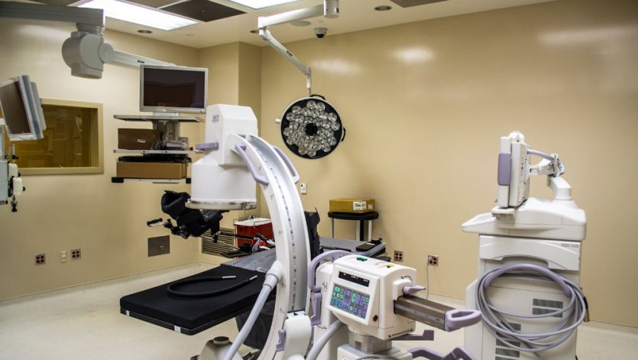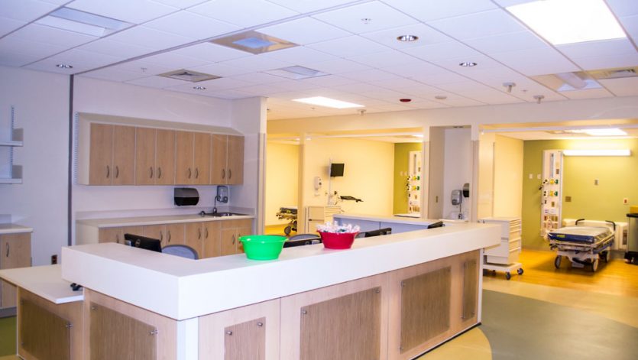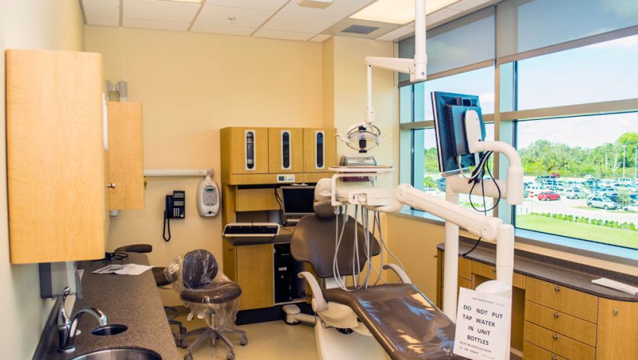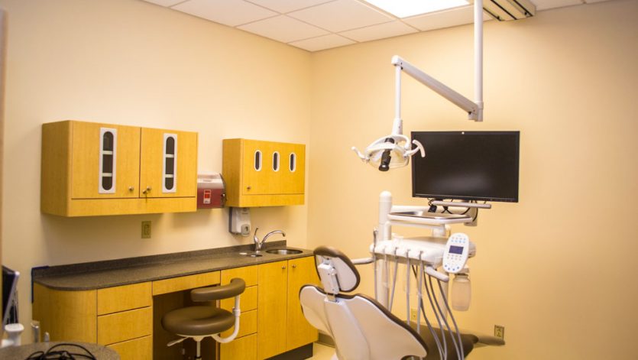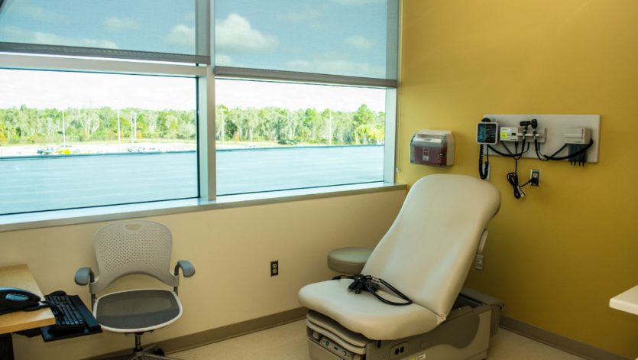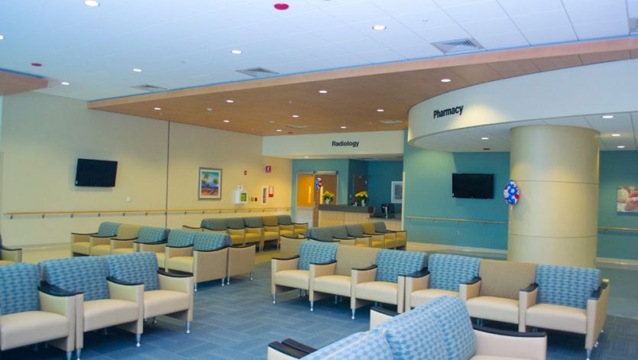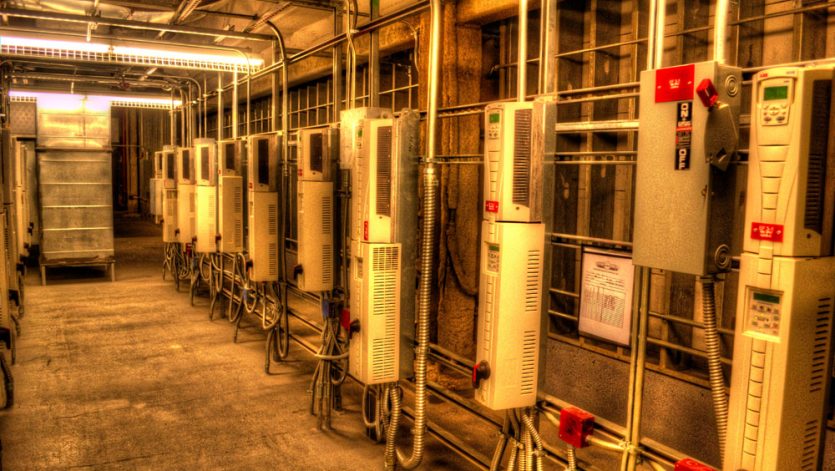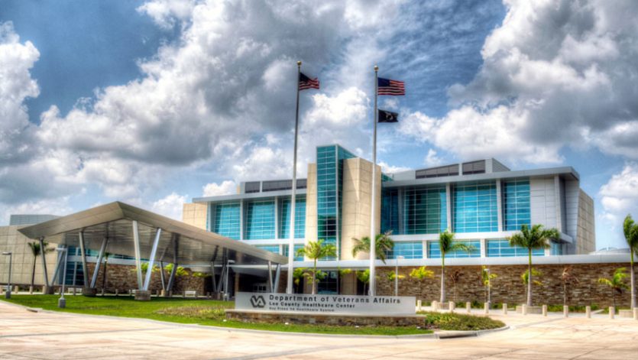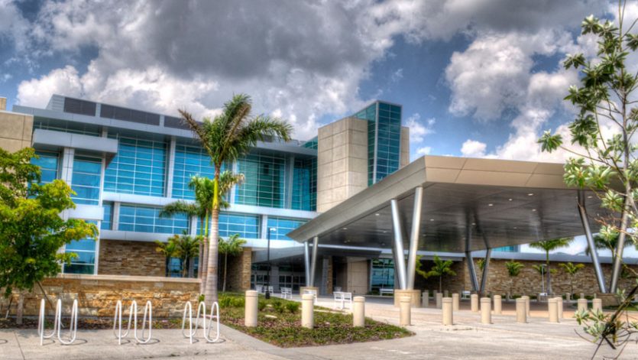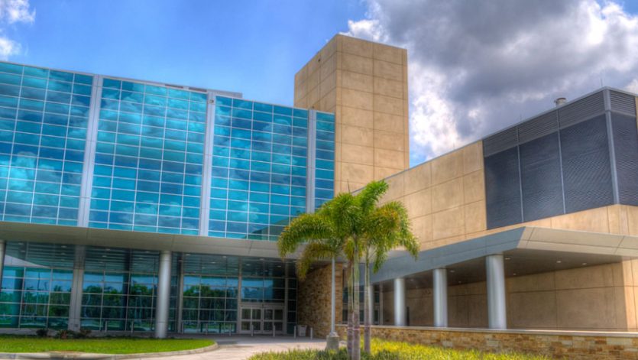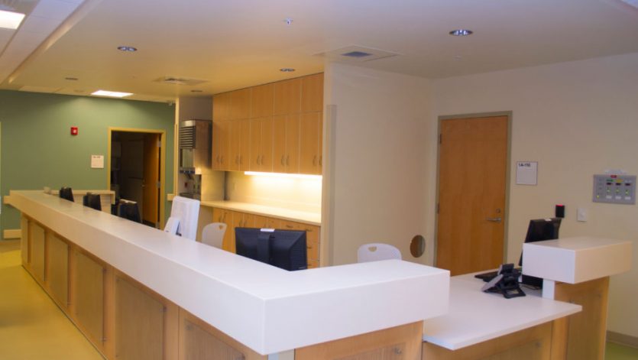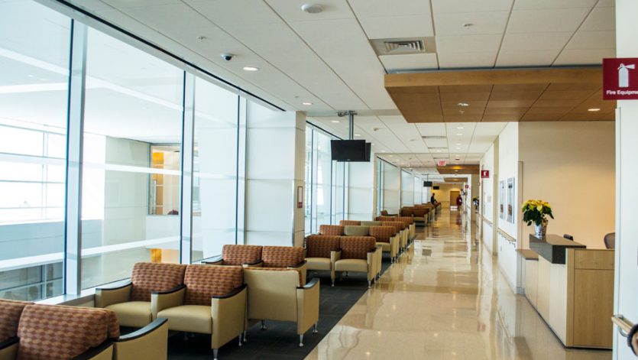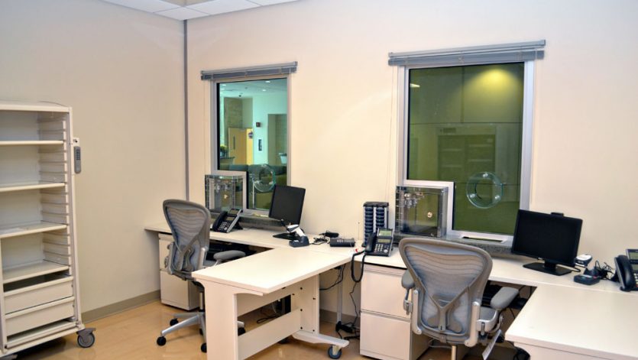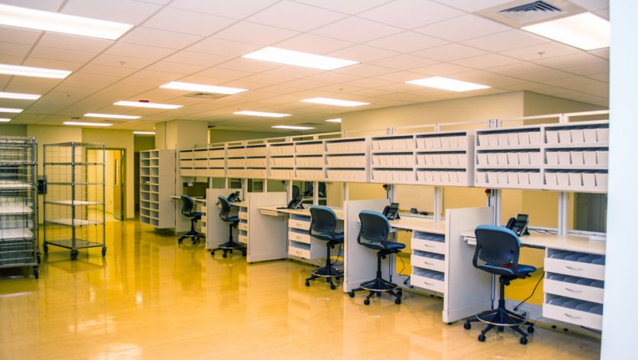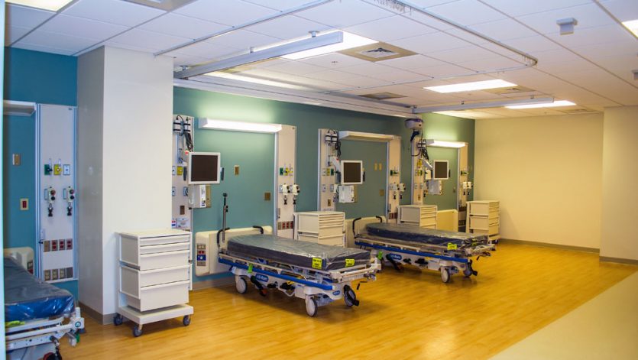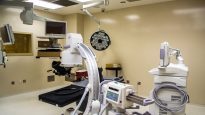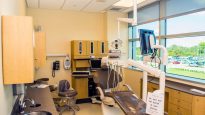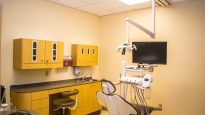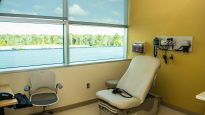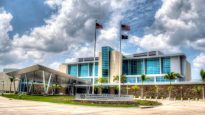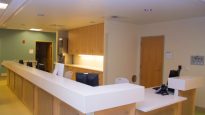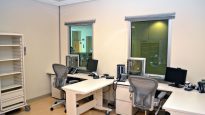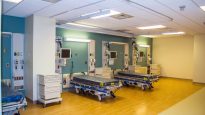Veterans Administration Ambulatory/Outpatient Surgical Center
Cape Coral, Florida
The new 222,988-square-foot, four-story Veterans Administration Ambulatory/Outpatient Surgical Center in Lee County is situated on a 30-acre site. The facility is designed to accommodate advanced health care for United States Veterans.
The exterior skin of the structure is made up of precast concrete panels, metal composite panels, natural stone brick, curtain wall windows, and stucco. These elements marry together to form a sealed envelope around the building. The specialized design also includes accommodation for blast loading and hurricane loading.
The 14,000-square-foot open front lobby includes a terrazzo floor finish and a two-story high glass curtain wall, which allows natural light to fill the room.
The building includes a radiology department with MRI and CT scanning and provision for four mobile MRI units. The second floor includes eight operating rooms with a focus on endoscopic surgery, four sound proof audiology booths for hearing evaluation and nine dental offices. The first floor includes a 3,200-square-foot laboratory equipped with a walk-in refrigerator and a 4,500-square-foot pharmacy that includes a medical vault and bullet proof transaction counter. The facility also includes a complete radiology department for chest, mammography and Nuclear Med and more than 200 rooms for primary care, eye exams, cardiac care, podiatry, ultra sound , dermatology, proctology, urology, and mental health.
The project includes a two-story 25,000-square-foot central energy plant. The plant includes three 1,500 kilowatt generators and an electric fire pump. The plant includes four stack cooling towers and three chilled water pumps and three boilers for hot water. The yard contains an 180,000 gallon pre-stress industrial water tank, a 60,000 gallon domestic water tank, and a 80,000 gallon diesel fuel tank. It also houses all medical gas, dental gas, medical vac and dental vac storage tanks. The plant includes a water softening system and RO System.
