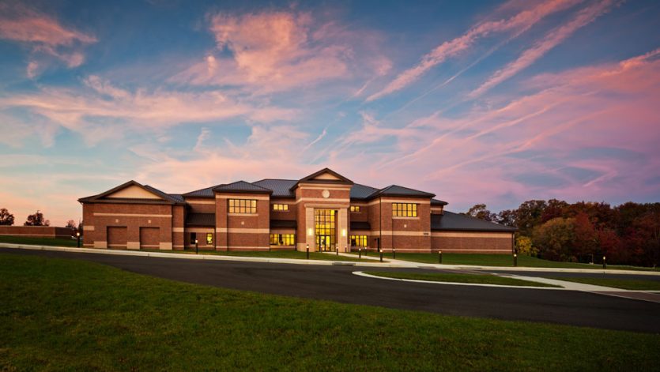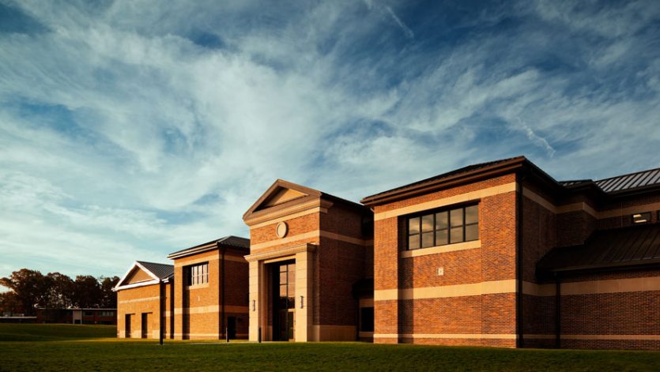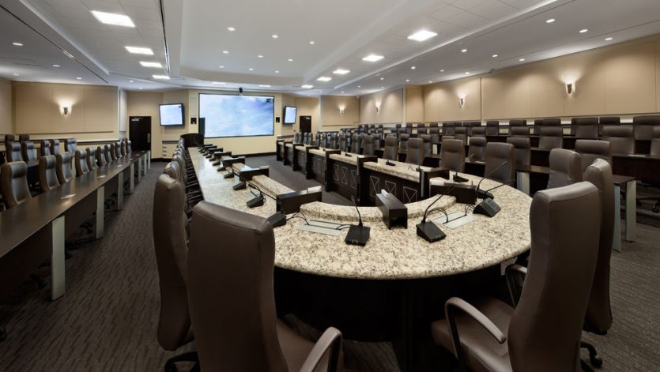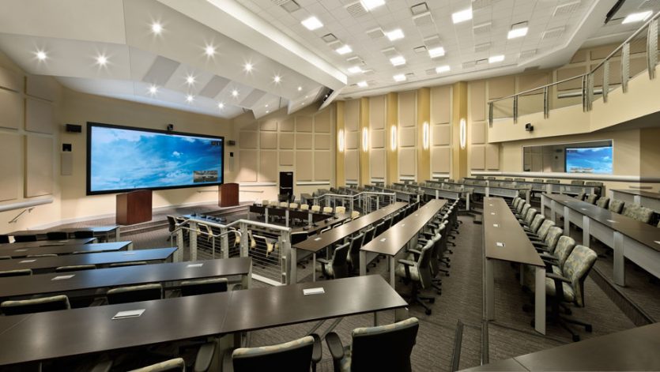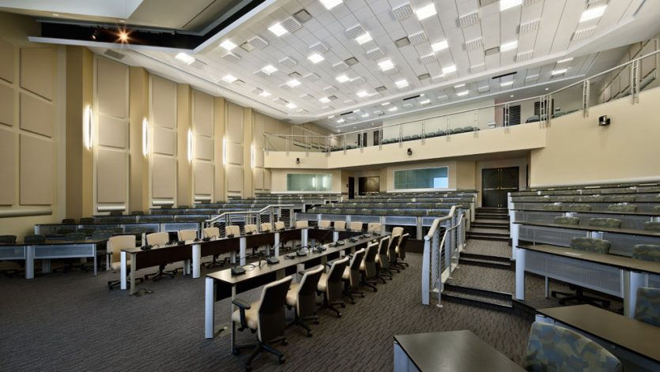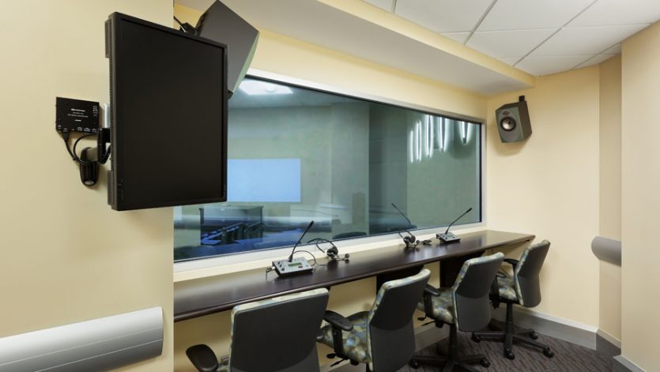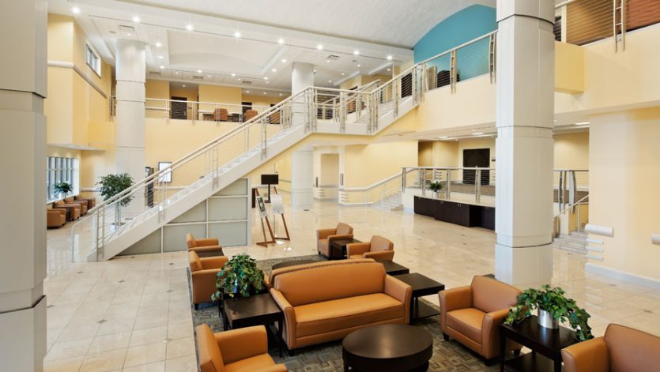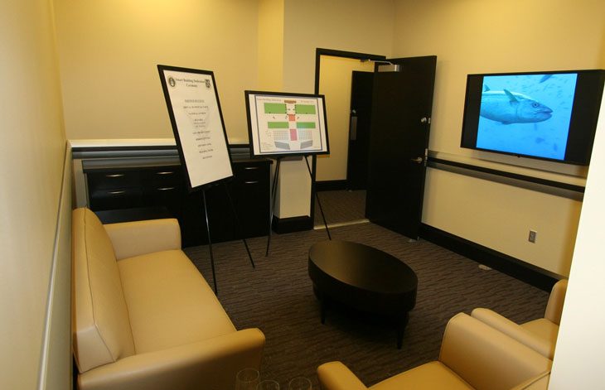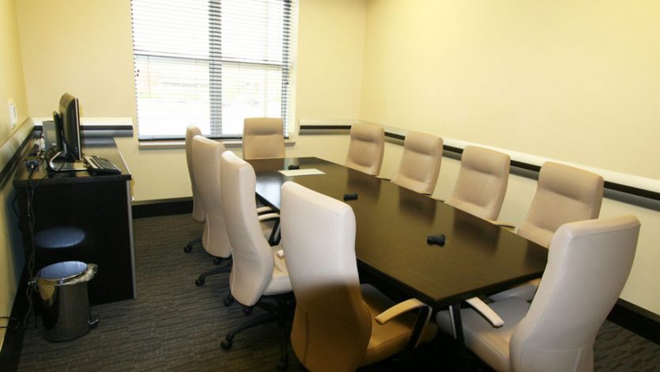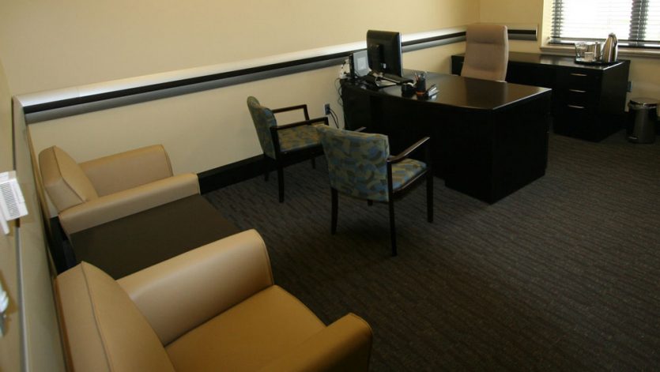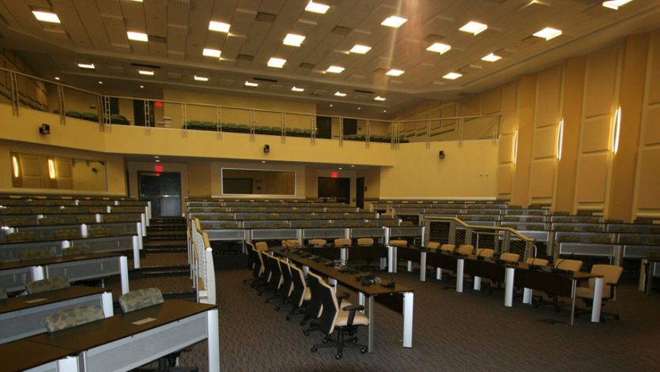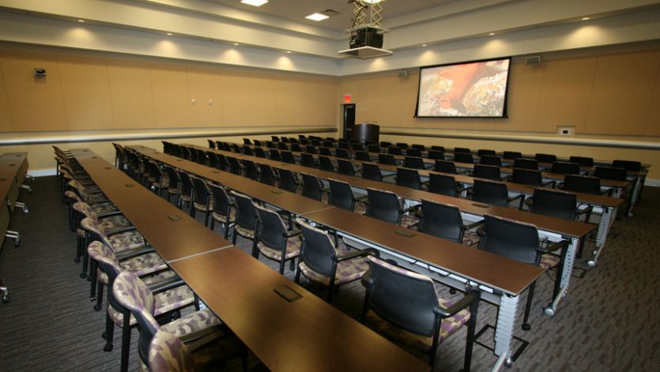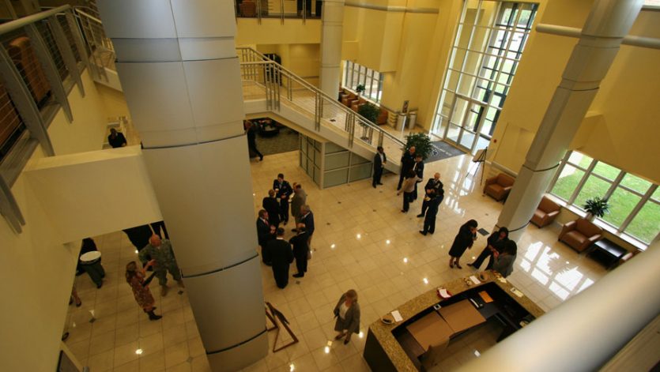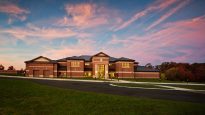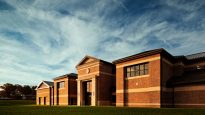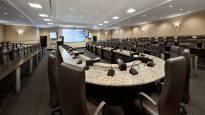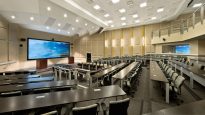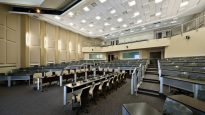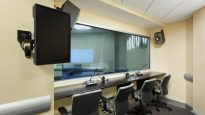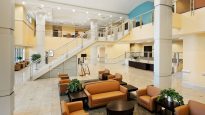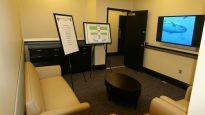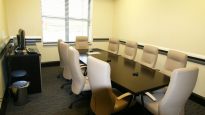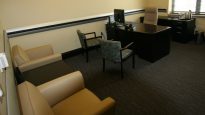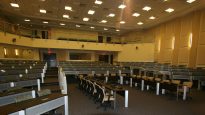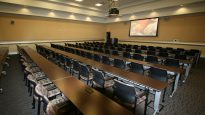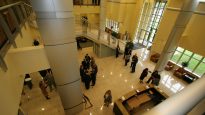Andrews Air Force Base Strategic Planning & Development Facility
Strategic Planning and Development Facility
Andrews Air Force Base, Maryland
The Andrews Air Force Base Strategic Planning & Development Facility (SPDF) is a high-tech 46,000-square-foot conference center located on Andrews Air Force Base in Maryland. The facility includes all high-end Class A finishes and will serve as the center for conferences at the highest level at Andrews Air Force Base. The building includes a 265-seat auditorium (orchestra & balcony), a 150-seat, executive conference room, a 300-seat, multi-function room (which can be subdivided to accommodate concurrent functions), and two 50-60 seat, multi-function meeting rooms. These spaces are supported by ancillary facilities that include private offices and conference rooms for distinguished visitors along with management support offices. The facility will also include state-of-the-art audio/visual communication features (operable in both secure and non-secure modes). Portions of the electrical and mechanical systems will have redundancy for emergency situations.
The building is constructed of a combination of load baring masonry and structural steel with composite decks. The roof structure is cold formed metal trusses. The roof is construction standing seam on insulation. The exterior façade is a combination of brick, cast stone and EIFS. The interiors include a Great Hall with high-end finishes such as porcelain tile floors, column covers, a monumental stair, glass hand rails, high barrel vault ceilings, curtain wall, architectural wood doors, wood wainscot, wood chair rail and wood crown molding. These finishes carry throughout the balance of the building. The site is adjacent to the Visitors Quarters building, also built by Manhattan.
