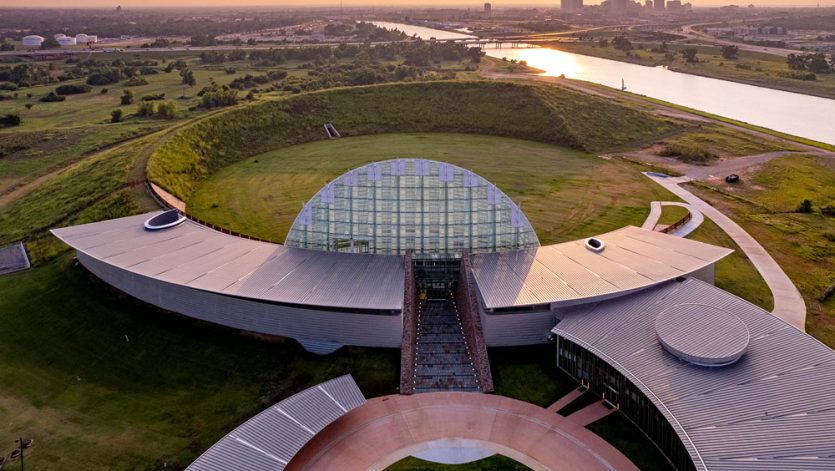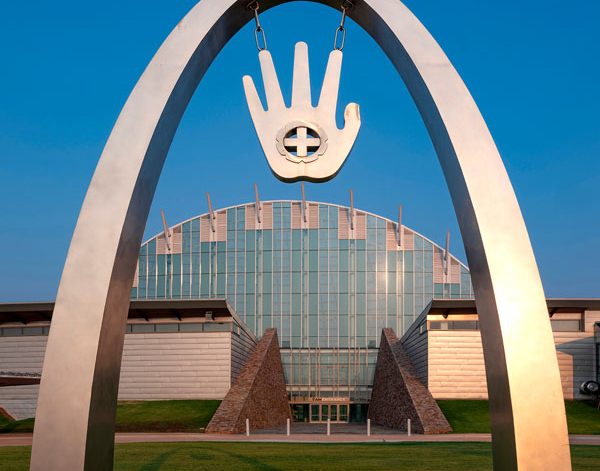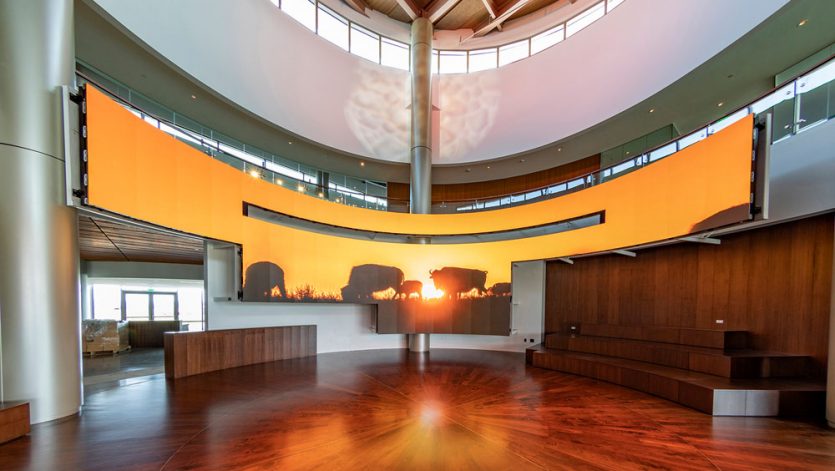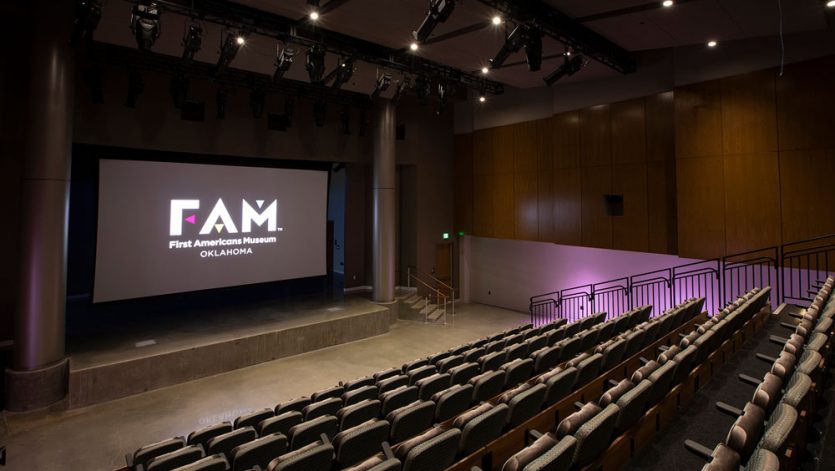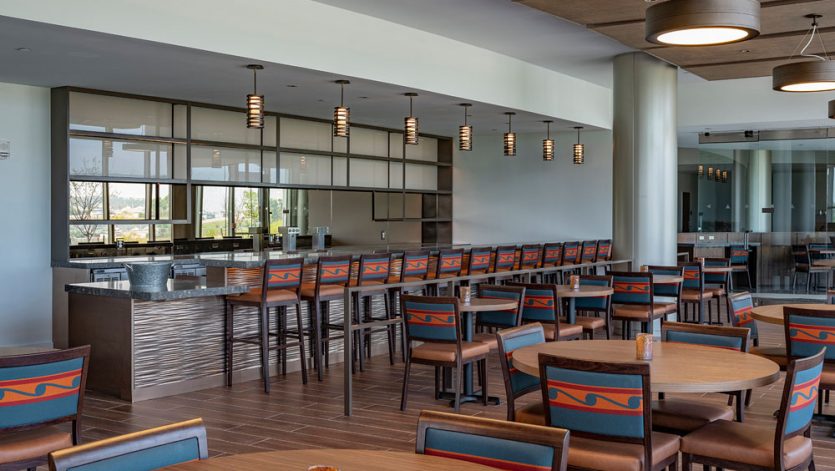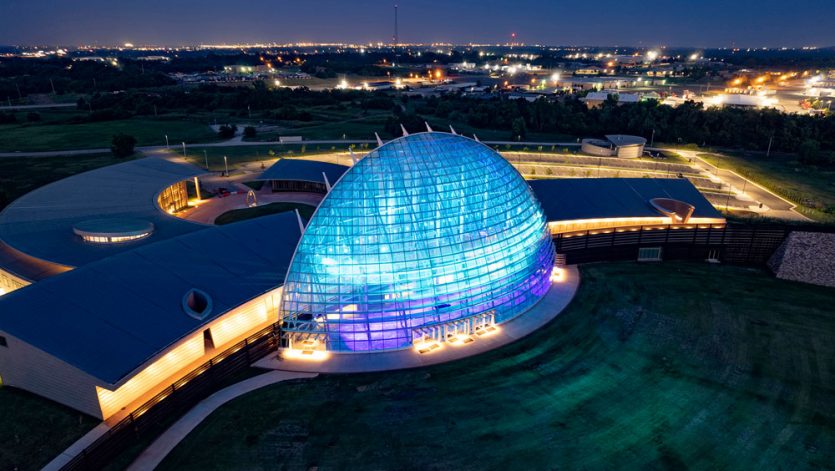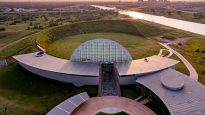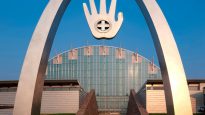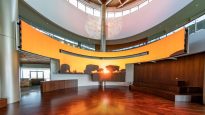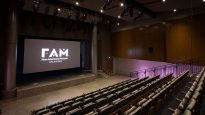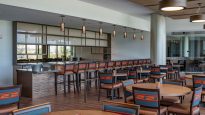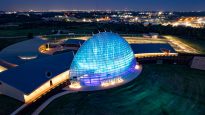First Americans Museum
FAM
Oklahoma City, Oklahoma
Discover Oklahoma video about the museum:
In 1994, the Oklahoma Legislature created the Native American Cultural and Educational Authority (NACEA), a state agency authorized to construct a Cultural Center and Museum to generate awareness and understanding of the history of tribes and their relationship to Oklahoma today. In 2005, the First Americans Museum (FAM) was awarded to Centennial Builders, a joint venture between Manhattan Construction Company and Flintco, LLC. Construction began in Spring of 2006. Unfortunately, the Federal Government chose to reallocate funding for this project towards the emergency efforts for Hurricane Katrina, leading the project to a phased state over the remaining years. The phased construction was a challenge because the project was intermittently funded by the State, with work commencing when funds became available, which resulted in more than a dozen construction phases. In addition, the phased construction was based on original design documents that were not developed for phased construction. The financial challenges created a seven-year gap between the end of phase I and the start of the final phase, causing changes in code requirements and technology updates, for example:
- The team collaborated to complete the final design effort (interior design and MEP, Structural, and Lighting Design) with core and shell considered “existing” construction and modified the original plan to comply with the current code and new project programmatic requirements. For instance, the basement was not designed initially as a collections facility which had specific requirements regarding two-hour rated fire-rated partitions and environmental parameters, such as relative humidity between 45-55% +/- 3% and temperatures between 18-24 degrees Celsius +/- 3 degrees throughout the year. We developed design-rated ceilings, providing substantial savings and eliminating the need to add more than 40 dampers to the space.
- Technology has changed drastically over the twenty-year project life. Therefore, the original design was modified during the final effort to incorporate current technology and remove obsolete systems. For example, the networking cable to Wi-Fi plasma screens to the 192-LED system.
The many unique features of the project were derived from lengthy discussions with Native American Educational Authority (NACEA) Board members, Museum leaders, tribal elders and others, and it was apparent that the presence, both physical and spiritual, of the natural world was at the heart of the Native experience. As a result, the museum design that emerged was never allowed to be conceived as a building per se with conventional notions of roofs, walls, a linear sequence of interior spaces, and the like. Instead, the design came together by acknowledging the elements of nature, namely, earth, fire, wind, and water–creating visual and spatial connections to these elements in the landscape.
The unique design provides significant meaning and symbolism that reflect many of the Native communities in Oklahoma. The project includes a 90-foot-tall earth mound, gallery spaces, museum store, restaurant, theater, meeting, administration spaces, classrooms, courtyards, and a 110-foot-tall glass dome named Hall of The People.
The signature 11,300 square foot Hall of The People grand entry and central gathering place provides a breathtaking nine-story, climate control glass pavilion with multiple views of the Oklahoma sky, Festival Grounds, and the massive Promontory Mound. The ten-column structure represents the 10 miles traveled daily by Native peoples from their original homelands to the Indian Territory. This area will accommodate up to 300 guests, ideal for live cultural demonstrations and performances, and accommodates special events, activities, and banquets. At night, state-of-the-art LED lighting provides an array of motion and color visible from Interstate-35, -40, and -235.
The 125,000-square-foot museum is a building of the earth integrated into the sizeable rising spiral mound at the heart of the site. The large mound is an homage to the great mound-builder civilizations that existed for centuries along the waterways in the region, dating back to 500 A.D. This area involved thorough planning, innovative engineering, and incredible technological tools to execute successful construction. The 500,000 cubic yards of the earth are strategically placed to attractively align for the summer and winter solstices, which create a relational tie between the natural and built environment. The Promontory Walk begins at earth’s grade and ramps up to the 90-foot peak along the mound providing beautiful views of downtown Oklahoma City, the Oklahoma River, and the Boathouse District. In addition, the space inside the mound will serve as an area for outdoor festivals such as powwows, stick-ball games, concerts, and cultural events.
Museum guests will enjoy learning about Oklahoma’s 39 tribal nations’ shared history of art, architecture, multi-media experiences, and live events. FAM secured a ten-year loan agreement with the Smithsonian National Museum of the American Indian (NMAI), returning more than 100 artifacts to their native home after being displayed in other parts of the United States last 100 years. Strict Smithsonian design and construction standards are incorporated into the facility, including the HVAC, controls, lighting, lighting controls, and waterproofing. There are four galleries:
- The Community Gallery is a 900 sq. ft. exhibition that features the “Blueprints and Footprints” of many people and plans that contributed to the museum. In addition, the gallery showcases works of local Native artists, student groups, and current topic exhibitions. Most importantly, it serves as a gathering space for civic engagement and dialog.
- The Tribal Nations Gallery is an 18,000 sq. ft. and tells collective stories of the removal of tribes from their homeland—an area providing a chronological timeline that addresses events and thematically organized stories of Indian people in first-person accounts. Also, each of the three focus areas shares Indian humor, sports, and honors the veterans and warriors.
- The Mazzanine Gallery is housed within the Smithsonian gallery. The 7,500-square-foot exhibition features more than 100 artifacts related to their native home after being displayed in other parts of the United States during the last 100 years. The artifacts are secured by a ten-year loan agreement with the Smithsonian National Museum of the American Indian (NMAI), returning many objects collected in the late nineteenth and twentieth centuries from tribes in Oklahoma. Strict Smithsonian design and construction standards are incorporated into the gallery, including the HVAC, controls, lighting, lighting controls, and waterproofing. For energy efficiency, buried outside the central plant, 18 mechanical ice storage tanks were installed to chill the HVAC water during the peak electrical load times during the day.
- The Convergence Gallery is a 7,500-square-foot space that will accommodate traveling exhibits with the latest lighting, security, and interactivity technology. In addition, the gallery serves as a signature venue for produced exhibitions that can travel to other venues worldwide.
A collaborative relationship between the project design and construction teams achieved excellent quality and craftsmanship. This relationship generated an open line of communication early in the project during the submittal phase, allowing prompt discussion and resolution of potential issues and concerns. Furthermore, through mock-ups and weekly site walks, we were able to identify, address, and modify the materials or manner of installation of work to a level of quality to meet and/or exceed the expectations of the project stakeholders.
Along with technology upgrades, the museum features a 200-seat FAM Theater to host a wide variety of community activities and live performances. The theater is equipped to accommodate many events with high-end lighting, audio, and video technology. The facility also includes a Xchange Theater adjacent to the cafe, restaurant, and gift store, which seats approximately 75 people, an ideal orientation space for school groups, community gatherings, live demonstrations, performances, and presentations.
Visitors can enjoy a quaint area to gather, providing Native-inspired food items and specialty coffee and tea. The full-service restaurant area provides a sit-down dining option—delicious menu items inspired by Native recipes and tribally specific dishes. Ingredients are sourced locally and regionally, focusing on produce and game indigenous to Oklahoma.
The project team’s long history of involvement with the project developed a sense of ownership of the building, which created a passion and responsibility to provide a quality building to be seen by visitors from all parts of the world.
First Americans Museum’s grand opening weekend was September 18-19, 2021. The celebration began with a tribal procession followed by special guest speakers, Chickasaw Nation Gov. Bill Anoatubby and U.S. Poet Laureate Joy Harjo (Muscogee). The community enjoyed the art, field games, dance performances, live shows, and music demonstrations.
The First Americans Museum’s economic impact in Oklahoma is estimated to be $3.8 billion (approximately $190 million per year). In addition, FAM will serve as an anchor for tourism and a catalyst for visitors to explore other cultural attractions throughout Oklahoma.
