-
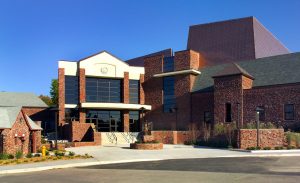
Cascia Hall Preparatory School Performing Arts Center
Posted By: Manhattan Construction June 15, 2018Read MoreThe new Cascia Performing Arts Center includes a 700-seat, 24,000 square foot bi-level auditorium and 10,000 square feet of new classroom space. The new structure was built adjacent to the basketball and football facilities, therefore old locker rooms and dressing areas were demolished to make room for the building. The complex is outfitted with new …
Continue reading “Cascia Hall Preparatory School Performing Arts Center”
-
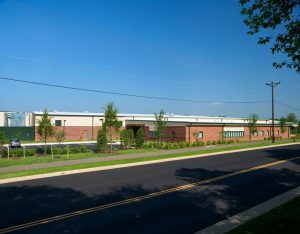
Museum Support Center
Posted By: Manhattan Construction June 7, 2018Read MoreThe Design-Build Museum Support Center project at Fort Belvoir provides a state-of-the-art artifact archive and record storage building to support the Army’s worldwide network of museums. The 125,000-square-foot, one-story facility includes collections storage, processing and research areas, spaces for exhibit fabrication and artifact conservation as well as administrative support and public research areas. A small …
-
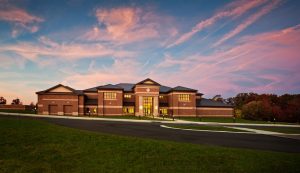
Andrews Air Force Base Strategic Planning & Development Facility
Posted By: Manhattan Construction June 7, 2018Read MoreThe Andrews Air Force Base Strategic Planning & Development Facility (SPDF) is a high-tech 46,000-square-foot conference center located on Andrews Air Force Base in Maryland. The facility includes all high-end Class A finishes and will serve as the center for conferences at the highest level at Andrews Air Force Base. The building includes a 265-seat …
Continue reading “Andrews Air Force Base Strategic Planning & Development Facility”
-
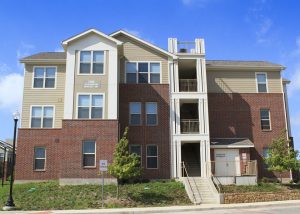
Southwestern Baptist Theological Seminary Student Housing
Posted By: Manhattan Construction June 7, 2018Read MoreThe 250,560-square-foot Southwestern Baptist Theological Seminary Student Housing complex serves as home to Southwestern Baptist Theological Seminary students. The phased project provides 216 new two-bedroom units and 36 new three-bedroom units for a total of 252 units and 540 beds. The first phase is constructed on a greenfield site and includes 112 units and 240 …
Continue reading “Southwestern Baptist Theological Seminary Student Housing”
-
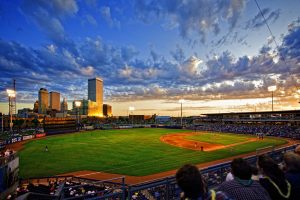
ONEOK Field
Posted By: Manhattan Construction June 6, 2018Read MoreManhattan Construction received the ABC of Oklahoma Excellence In Construction Award for the design-build of ONEOK Field, home of the Tulsa Drillers. The Manhattan design-build team designed and constructed ONEOK Field in only 14 months. The project includes fixed seating for 6,500 fans, 25 luxury suites, large party decks and terrace seating for 3,000 people. …