-
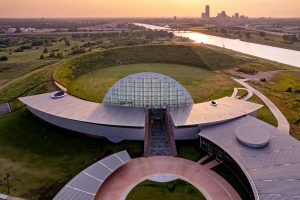
First Americans Museum
Posted By: Manhattan Construction September 14, 2021Read MoreDiscover Oklahoma video about the museum: In 1994, the Oklahoma Legislature created the Native American Cultural and Educational Authority (NACEA), a state agency authorized to construct a Cultural Center and Museum to generate awareness and understanding of the history of tribes and their relationship to Oklahoma today. In 2005, the First Americans Museum (FAM) was …
-
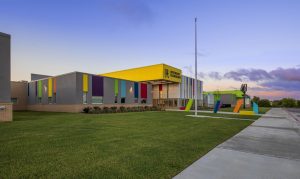
Broken Arrow Public Schools Rosewood Elementary
Posted By: Manhattan Construction April 8, 2021Read MoreBroken Arrow Public Schools | Rosewood Elementary is a 92,000-square-foot elementary school for grades kindergarten through fifth grade. Situated on a 40-acre site, this new school completed in time for the start of the 2020-2021 school year. The Rosewood Elementary project includes a precast concrete safe gym with a performance stage, a cafeteria with a …
Continue reading “Broken Arrow Public Schools Rosewood Elementary”
-
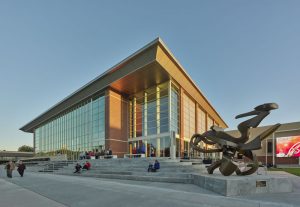
The McKnight Center for the Performing Arts at Oklahoma State University
Posted By: Manhattan Construction March 3, 2021Read MoreThe McKnight Center for the Performing Arts at Oklahoma State University is a state-of-the-art facility that encourages discovery, pushes educational boundaries, and redefines Oklahoma State’s influence in the arts with world-class programming that is unique to the region. Built by Manhattan, designed by Beck, and engineered by Walter P Moore, this 65,000-square-foot, one-of-a-kind project consists …
Continue reading “The McKnight Center for the Performing Arts at Oklahoma State University”
-
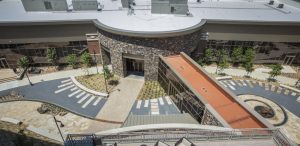
Choctaw Nation | Tribal Complex
Posted By: Manhattan Construction March 3, 2021Read MoreThe Choctaw Nation of Oklahoma Tribal Complex project is centered around the Tribal Headquarters Building that houses approximately 75 tribal business units, the Chief’s office, and various government programs; it consolidates the tribe’s government offices into a single building. This five-story, 500,000-square-foot building, consists of a west wing, east wing, and a rotunda in the …
-
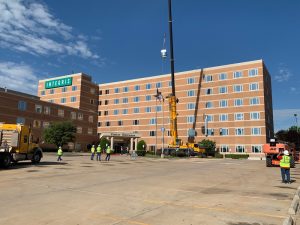
U.S. Army Corps of Engineers COVID-19 Alternative Care Facilities
Posted By: Manhattan Construction November 25, 2020Read MoreBuilt by Manhattan Construction Company, designed by HKS, and engineered by Lee & Browne Consulting Engineers, the U.S. Army Corps of Engineers COVID-19 Alternative Care Facilities project is a FEMA/U.S. Army Corps of Engineers mission assignment issued under a Presidential Declaration of Emergency to renovate and convert existing hospital spaces. Working concurrently in Oklahoma City …
Continue reading “U.S. Army Corps of Engineers COVID-19 Alternative Care Facilities”