-
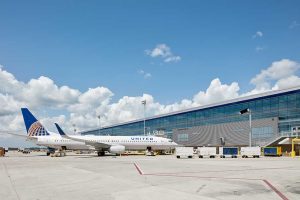
United Airlines New Terminal C North at George Bush Intercontinental Airport
Posted By: Manhattan Construction September 22, 2023Read MoreThe award-winning New Terminal C North project at George Bush Intercontinental (IAH) Airport is a new 251,000-square-foot, 14-gate concourse facility for United Airlines. This project required the demolition, renovation and expansion of aging airport facilities and systems as required for connection and support of the new concourse. Manhattan Construction Company was brought on as the …
Continue reading “United Airlines New Terminal C North at George Bush Intercontinental Airport”
-
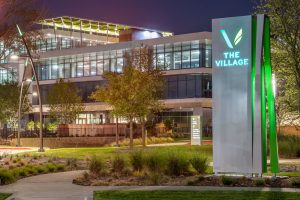
The Village Town Center
Posted By: Manhattan Construction February 1, 2022Read MoreThe Village Town Center is the redevelopment of the historic residential community that opened in 1972 in the heart of East Dallas. The development was a trendsetter in terms of residential apartment living with a sprawling campus of green spaces, live oaks and running course and even included a country club. The Village Town Center …
-
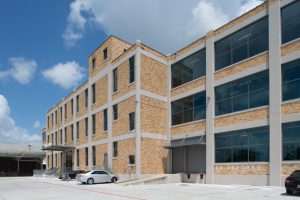
Warehouse Renovation for Harris County District Attorney and District Clerk
Posted By: Manhattan Construction October 27, 2021Read MoreThe Harris County District Attorney Warehouse renovation includes the renovation of an existing 168,000-square-foot 1930s-era warehouse, which once served as a cannery on the east side of downtown Houston. The building has been repurposed to serve as the district attorney’s records storage and digital imaging facility. The project included the restoration of existing brick and …
Continue reading “Warehouse Renovation for Harris County District Attorney and District Clerk”
-
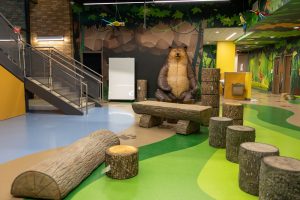
Humble Lakeland Elementary School and Autumn Crossing Elementary School
Posted By: Manhattan Construction October 27, 2021Read MoreFor Humble Independent School District, Manhattan Construction built two new elementary schools, including Lakeland Elementary and Autumn Crossing Elementary. Each elementary school is a 126,000- square-foot steel frame structure on drilled piers with a brick, metal panel with a curtainwall façade. Each school building includes learning pods, cafeteria, auditorium, gymnasium, library, administrative space, and an …
Continue reading “Humble Lakeland Elementary School and Autumn Crossing Elementary School”
-
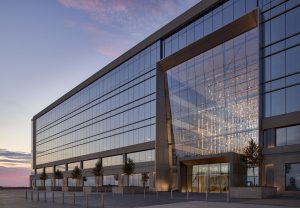
Dallas Cowboys Headquarters
Posted By: Manhattan Construction May 25, 2021Read MoreThe Dallas Cowboys World Headquarters is an 8-level, 396,000-square-foot Class-A commercial office building with 600,000 square feet of below-grade parking garage space. The high-end lobby finishes include custom structural glass walls, Italian marble floors, and one-of-a-kind ceiling-hung artwork. Three levels of the building are home to 105,000 square feet of retail and conference center space. …