-
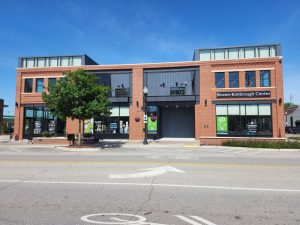
Brown-Kimbrough Center for the Creative Arts
Posted By: Manhattan Construction April 25, 2023Read MoreSet in the heart of downtown Broken Arrow in the historic Rose District, the Brown-Kimbrough Center for the Creative Arts is a new two-story building that consists of 14,325 square feet of classrooms, offices, a gift shop, a woodworking shop, an art gallery as well as a 1,200-square-foot outdoor classroom on the second-floor roof deck. …
Continue reading “Brown-Kimbrough Center for the Creative Arts”
-
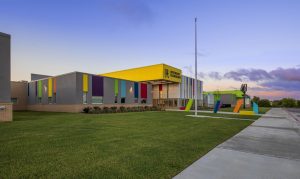
Broken Arrow Public Schools Rosewood Elementary
Posted By: Manhattan Construction April 8, 2021Read MoreBroken Arrow Public Schools | Rosewood Elementary is a 92,000-square-foot elementary school for grades kindergarten through fifth grade. Situated on a 40-acre site, this new school completed in time for the start of the 2020-2021 school year. The Rosewood Elementary project includes a precast concrete safe gym with a performance stage, a cafeteria with a …
Continue reading “Broken Arrow Public Schools Rosewood Elementary”
-
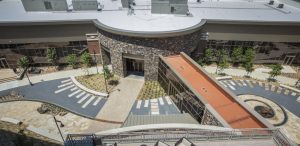
Choctaw Nation | Tribal Complex
Posted By: Manhattan Construction March 3, 2021Read MoreThe Choctaw Nation of Oklahoma Tribal Complex project is centered around the Tribal Headquarters Building that houses approximately 75 tribal business units, the Chief’s office, and various government programs; it consolidates the tribe’s government offices into a single building. This five-story, 500,000-square-foot building, consists of a west wing, east wing, and a rotunda in the …
-
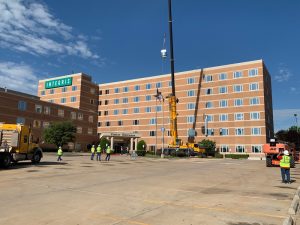
U.S. Army Corps of Engineers COVID-19 Alternative Care Facilities
Posted By: Manhattan Construction November 25, 2020Read MoreBuilt by Manhattan Construction Company, designed by HKS, and engineered by Lee & Browne Consulting Engineers, the U.S. Army Corps of Engineers COVID-19 Alternative Care Facilities project is a FEMA/U.S. Army Corps of Engineers mission assignment issued under a Presidential Declaration of Emergency to renovate and convert existing hospital spaces. Working concurrently in Oklahoma City …
Continue reading “U.S. Army Corps of Engineers COVID-19 Alternative Care Facilities”
-
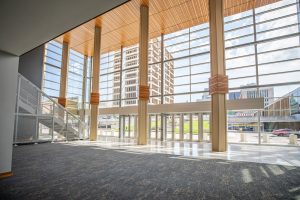
Arvest (formerly Cox Business) Convention Center Renovation
Posted By: Manhattan Construction October 27, 2020Read MoreThe Arvest Convention Center, formerly known as Cox Business Convention Center, Renovation project consisted of two major elements, a new three-story clear lobby east entrance connecting the existing venue with its downtown neighbors and conversion of the historic convention center area into 42,000-square-feet of adaptable ballroom/pre-function space, which is now Oklahoma’s largest ballroom. Constructed by …
Continue reading “Arvest (formerly Cox Business) Convention Center Renovation”