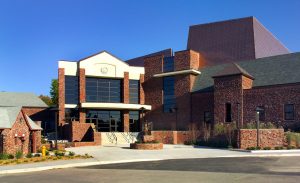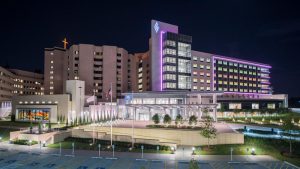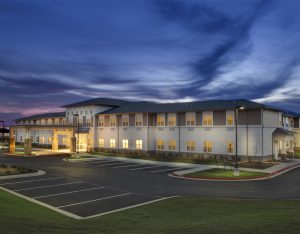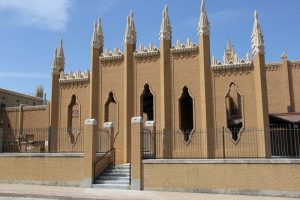-

Cascia Hall Preparatory School Performing Arts Center
Posted By: Manhattan Construction June 15, 2018Read MoreThe new Cascia Performing Arts Center includes a 700-seat, 24,000 square foot bi-level auditorium and 10,000 square feet of new classroom space. The new structure was built adjacent to the basketball and football facilities, therefore old locker rooms and dressing areas were demolished to make room for the building. The complex is outfitted with new …
Continue reading “Cascia Hall Preparatory School Performing Arts Center”
-

ONEOK Field
Posted By: Manhattan Construction June 6, 2018Read MoreManhattan Construction received the ABC of Oklahoma Excellence In Construction Award for the design-build of ONEOK Field, home of the Tulsa Drillers. The Manhattan design-build team designed and constructed ONEOK Field in only 14 months. The project includes fixed seating for 6,500 fans, 25 luxury suites, large party decks and terrace seating for 3,000 people. …
-

Saint Francis Hospital Trauma Emergency Center Renovation and Expansion
Posted By: Manhattan Construction May 24, 2018Read MoreThe Saint Francis Hospital Trauma Emergency Center Renovation and Expansion project includes a multi-phase expansion and renovation of a new trauma emergency center and bed tower addition on the hospital’s main campus. The eight-story facility has approximately 451,175 square feet of new construction, and 46,000 square feet of renovation space and accommodates a new emergency …
Continue reading “Saint Francis Hospital Trauma Emergency Center Renovation and Expansion”
-

Prairie House Assisted Living and Memory Care Facility
Posted By: Manhattan Construction May 23, 2018Read MoreThe Prairie House Assisted Living and Memory Care Facility project in Broken Arrow, Oklahoma is a one-story, 21,288-square-foot, 32-bed memory care center with an attached two-story, 69,029-square-foot, 85-bed assisted living residence. Both the memory care and assisted living buildings are composed of spread-footing and post-tension grade beam foundation with an integral post-tension slab. The structure …
Continue reading “Prairie House Assisted Living and Memory Care Facility”
-

The Parish of Christ the King Exterior Remodel and Addition
Posted By: Manhattan Construction April 11, 2018Read MoreThe Parish of Christ the King Exterior Remodel and Addition project included a phased exterior remodel and addition to an occupied school campus and existing facility. Phase I of this project included a structural steel porte-cochere on the East side of the existing school. This serves as an additional drop-off point for students and guest …
Continue reading “The Parish of Christ the King Exterior Remodel and Addition”