-
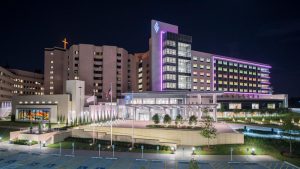
Saint Francis Hospital Trauma Emergency Center Renovation and Expansion
Posted By: Manhattan Construction May 24, 2018Read MoreThe Saint Francis Hospital Trauma Emergency Center Tower Expansion and Renovation was completed for the Saint Francis Health System’s main campus in Tulsa, Oklahoma. This unique medical facility is a new eight-story trauma emergency center and 150-patient bed tower addition, which includes a new campus chapel and women’s convent consisting of 451,175 square feet of …
Continue reading “Saint Francis Hospital Trauma Emergency Center Renovation and Expansion”
-
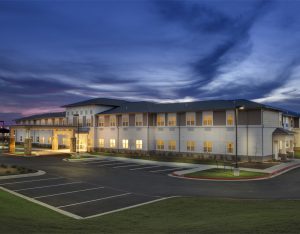
Prairie House Assisted Living and Memory Care Facility
Posted By: Manhattan Construction May 23, 2018Read MoreThe Prairie House Assisted Living and Memory Care project in Broken Arrow, Oklahoma is a one-story, 21,288-square-foot, 32-bed memory care center with an attached two-story, 69,029-square-foot, 85-bed assisted living residence with grade beams and exterior columns. Both the memory care and assisted living buildings are composed of spread-footing and post-tension grade beam foundation with an …
Continue reading “Prairie House Assisted Living and Memory Care Facility”
-
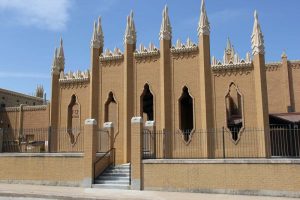
The Parish of Christ the King | Exterior Remodel and Addition
Posted By: Manhattan Construction May 23, 2018Read MoreThe Parish of Christ the King Exterior Remodel and Addition project included a phased exterior remodel and addition to an occupied school campus and existing facility. Phase I of this project included a structural steel porte-cochere on the East side of the existing school. This serves as an additional drop-off point for students and guest …
Continue reading “The Parish of Christ the King | Exterior Remodel and Addition”
-
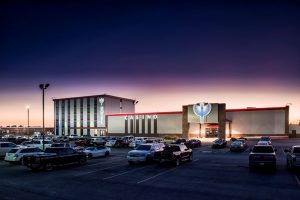
Tonkawa Hotel and Casino
Posted By: Manhattan Construction May 21, 2018Read MoreThe Tonkawa Hotel and Casino project consists of a new 5-story, 27,500-square-foot hotel with two elevators and lobby facilities. The 5,900-square-foot expansion of the existing Casino provides for additional 250-new gaming machines, a 2,100-square-foot conference center consisting of two meeting rooms and a new restaurant venue with seating for 80 occupants. Additional amenities include an …
-
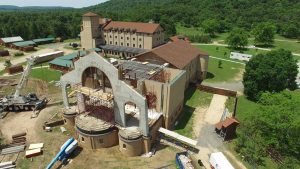
Our Lady of the Annunciation of Clear Creek Abbey
Posted By: Manhattan Construction May 3, 2018Read MoreThe Our Lady of the Annunciation of Clear Creek Abbey | Apse/Chevet Phase MMXVI project includes the construction of a 3,000-square-foot addition to the existing church consisting of the Sanctuary, Chapels and Apses. This addition allows the use of all of the square footage of the Church based on the structure below it constructed over …
Continue reading “Our Lady of the Annunciation of Clear Creek Abbey”