-
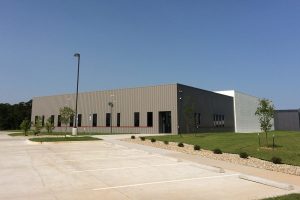
WinStar Hardened Data Center
Posted By: Manhattan Construction April 3, 2024Read MoreThe WinStar Hardened Data Center is a state-of-the-art facility designed to safeguard data in the face of Oklahoma’s formidable weather challenges. This EF4 tornado-rated data center, commissioned by the Chickasaw Nation Department of Commerce, houses the Nation’s critical servers and opens its secure doors to external businesses and entities seeking top-tier server space. Spanning an …
-
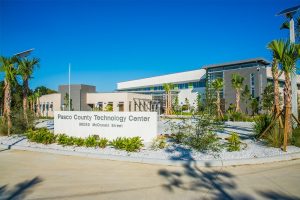
Pasco County Technology Center
Posted By: Manhattan Construction January 22, 2024Read MoreThe Pasco County Technology Center houses the Pasco Board of County Commissioners’ information technology support systems and elections supervisor. The 57,000-square-foot building includes a data room, early voting room, absentee ballot room, training center, call center, emergency operations center, conference room, and office space. The hurricane-hardened facility is equipped with two generators with the capacity …
-
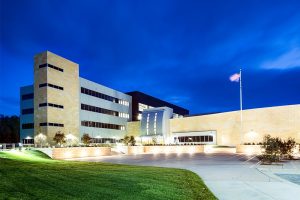
Secure Administration Operations Facility, INSCOM
Posted By: Manhattan Construction January 16, 2024Read MoreLocated on an active military base, the Secure Administrative Operations Facility (SAOF) project is a 381,000-square-foot addition to the existing Nolan Building, which houses Army Intelligence Resources. The building is an administrative facility that equips the U.S. Army Intelligence and Security Command (INSCOM) for future operations. INSCOM needed a facility designed and built to adapt …
Continue reading “Secure Administration Operations Facility, INSCOM”
-
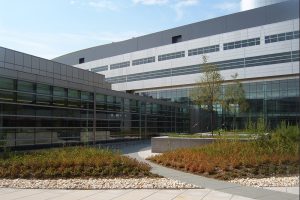
Defense Intelligence Analysis Center Addition at Bolling AFB
Posted By: Manhattan Construction January 16, 2024Read MoreThe Defense Intelligence Analysis Center (DIAC) Addition is a new 470,365 square foot multi-story, multi-purpose Sensitive Compartmented Information Facility (SCIF) administrative and operations building adjacent to the existing DIAC facility on Bolling Air Force Base in Washington, DC. This facility provides critical space to support the agency’s mission requirements in the collection and analysis of …
Continue reading “Defense Intelligence Analysis Center Addition at Bolling AFB”
-
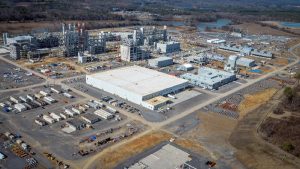
Wacker C144 Building Interior Build-Out
Posted By: Manhattan Construction December 28, 2023Read MoreThe Wacker C144 project is the interior build-out of a four-story, 139,101-square-foot industrial chip manufacturing facility in Charleston, Tennessee. It includes new office spaces, logistics areas, locker rooms, and break rooms. Manhattan also installed overhead coiling doors, high-speed fabric doors, overhead spiral coiling doors, oversized metal doors and frames, high-performance resinous flooring, polished concrete floors, …